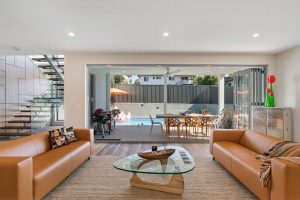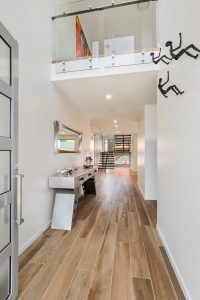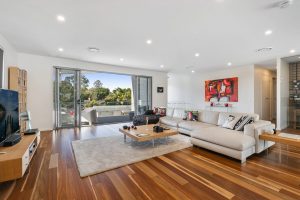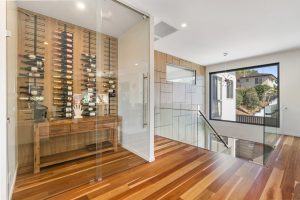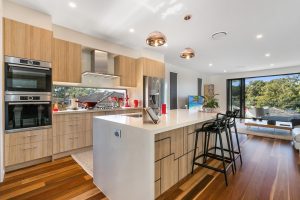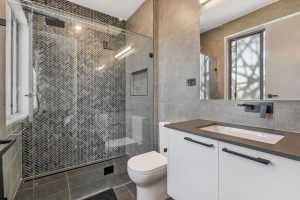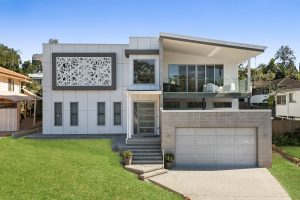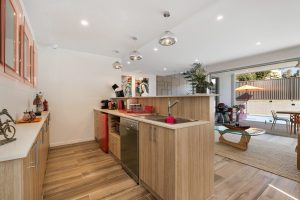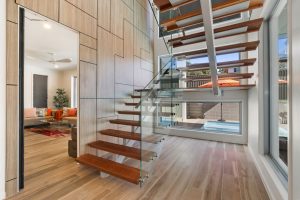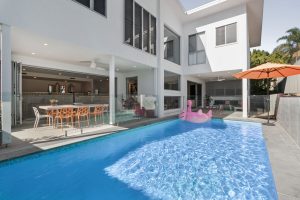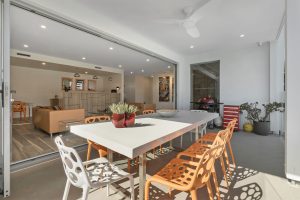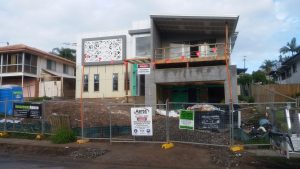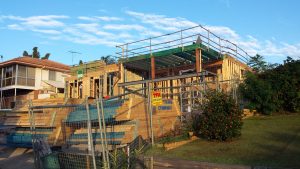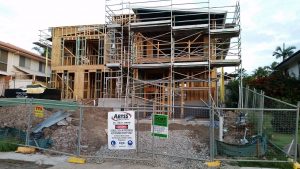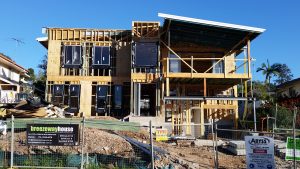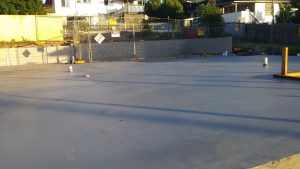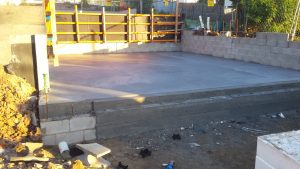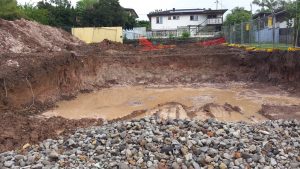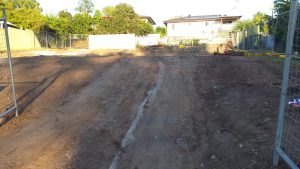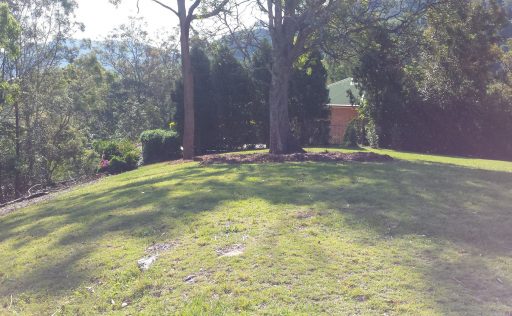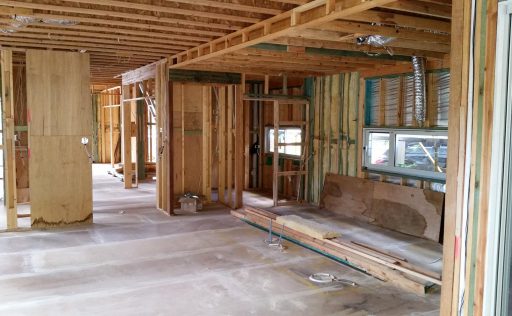Want more information? Send us an enquiry.
A contemporary and artistically crafted house that is designed to suit the slope of the natural terrain. The elevated entrance captures the attention of the passer-by. The double-height void creates a grand entrance, with the vertically laid timber floors making this area appear much larger. The design opens out into the large alfresco by the pool. The beautifully-designed wine cellar serves as the showstopper upon entering the upstairs open living area. The open-riser staircase with its glass balustrading and large windows open up the space. This house is carefully and meticulously detailed from taste from the external cladding and metal features up to the selections of the internal materials and fixtures, which adds add to the aesthetic appeal of the spaces. This exquisite house is located in Mansfield, Brisbane.


