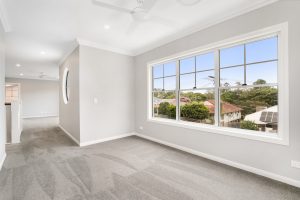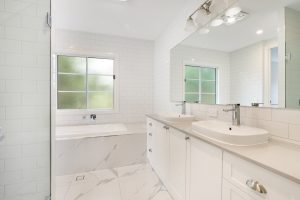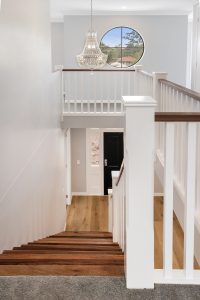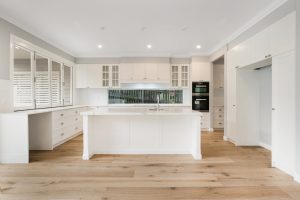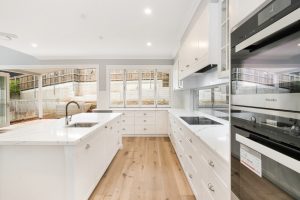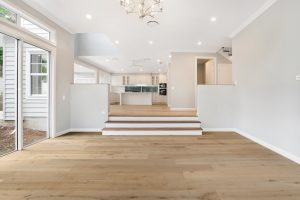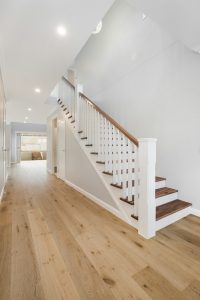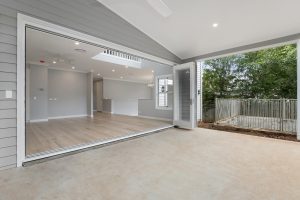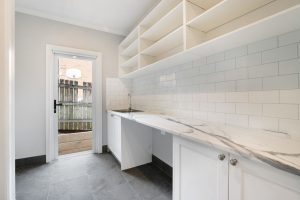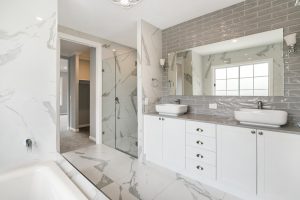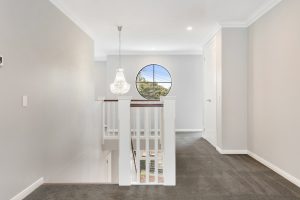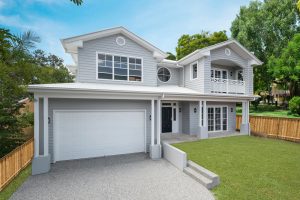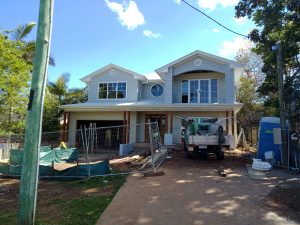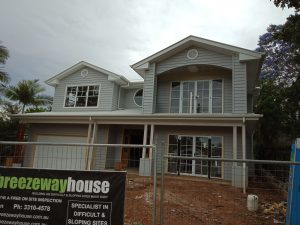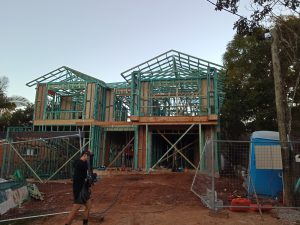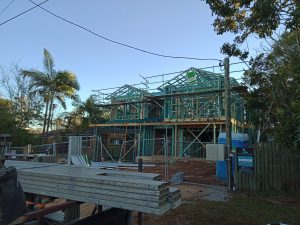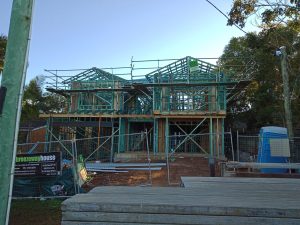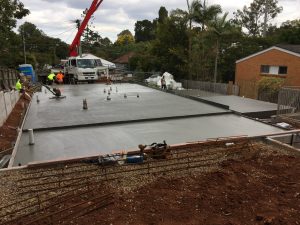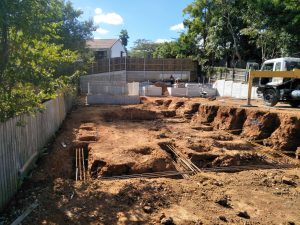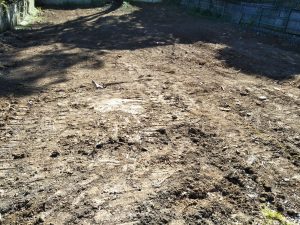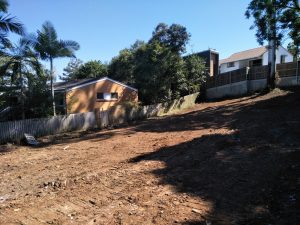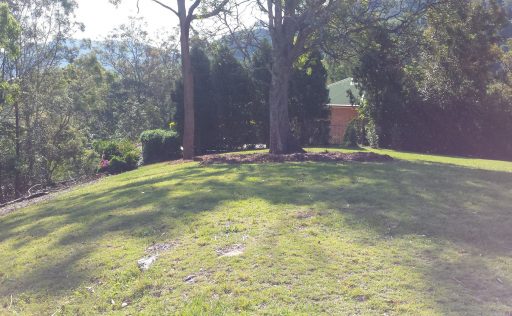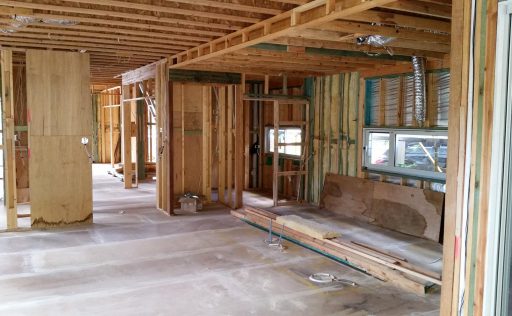Want more information? Send us an enquiry.
A spectacular Hampton’s-style home built for a luxurious lifestyle. This was the clients’ dream home and had to be meticulously designed to correlate with the block’s side and upward slope. With an elevated garage, a sunken lounge and a retaining wall in the back yard incorporated into the design, this home has a wonderful open feel with plenty of living areas and entertainment spaces. As you enter, you are greeted by an amazing void incorporated with the feature staircase fitted with an elegant chandelier. The open living area smoothly transitions out into the backyard with a spacious alfresco and pool beside the kitchen and sunken lounge room. This exquisite home is situated in Sherwood, Brisbane.


