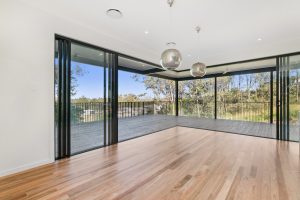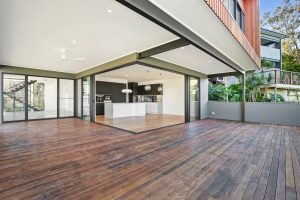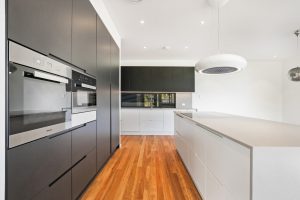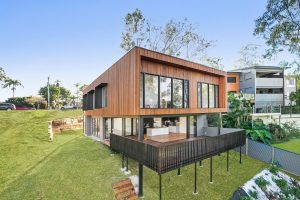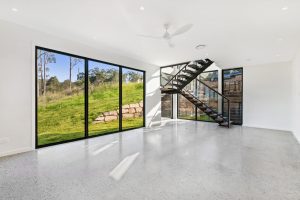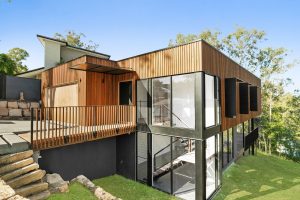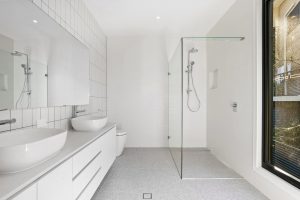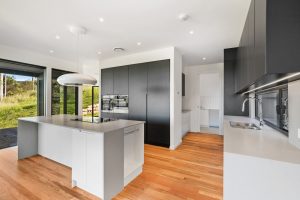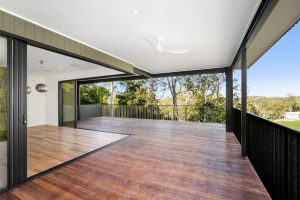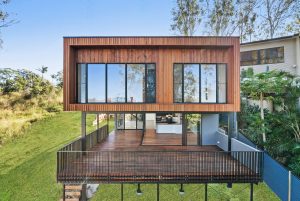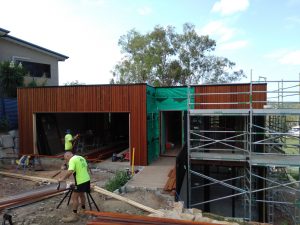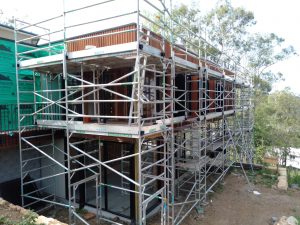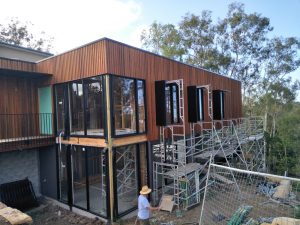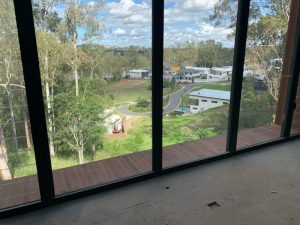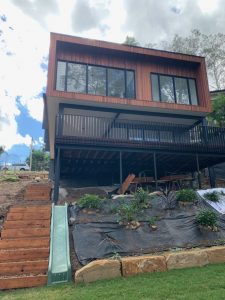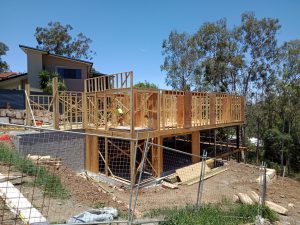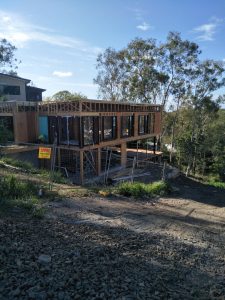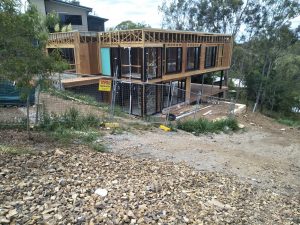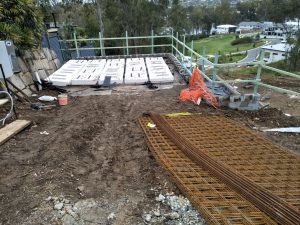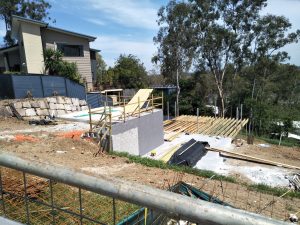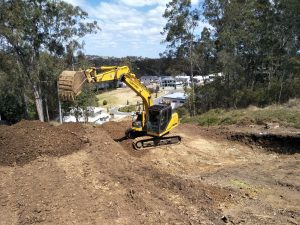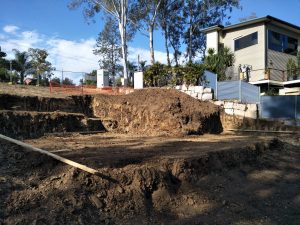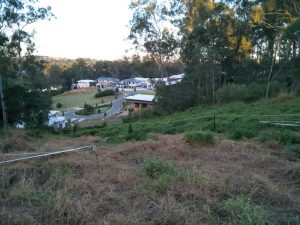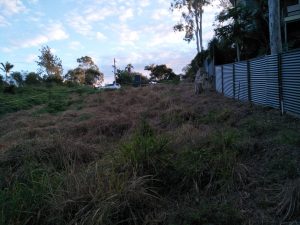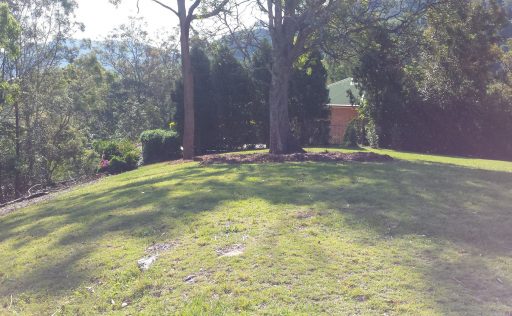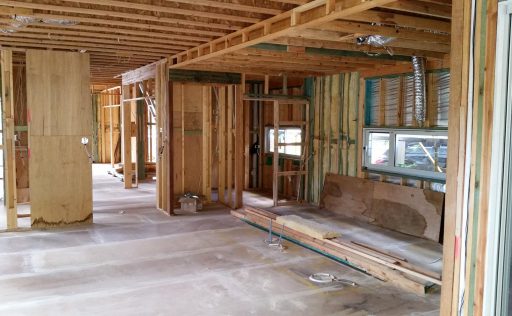Want more information? Send us an enquiry.
A unique home set on a steep slope, architecturally-designed by the client. The house was cleverly designed with the bedrooms, elevated in its setting to capture maximum views, while the living and entertaining areas are at the bottom level. The beautifully-installed open-riser staircase at the entrance leads to the living area downstairs wrapped around by a large deck. The deck, laid at the same level as the open living area, along with the corner-stacker doors, seamlessly transitions these spaces. Additionally, the track of the sliding doors is skilfully recessed into the floor, adding to the quality of the space and thereby making it the perfect indoor-outdoor area to take in the scenery. The upstairs serves as the private retreat for the family with the Master bedroom located at the rear, looking out into the landscaped backyard and the Brisbane River below. A lot of planning went into the execution of the project due to the steep and rocky nature of the terrain, although the effort was not in vain. The house also boasts of a unique cedar cladding; an edgy yet subtle ode to its natural context. This iconic home is located in Kenmore, Brisbane.


