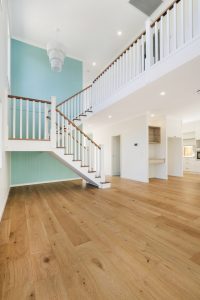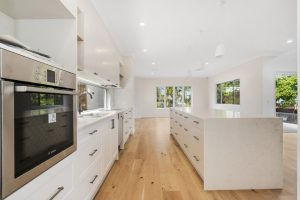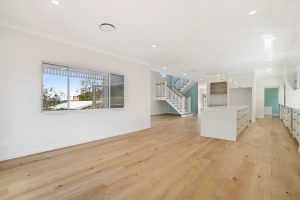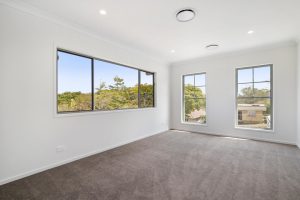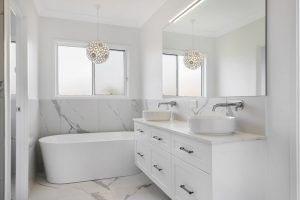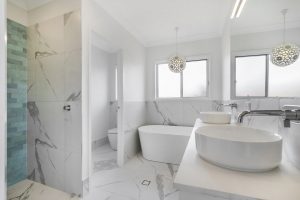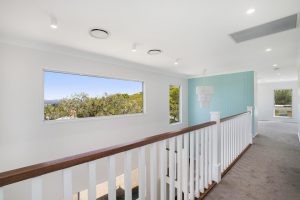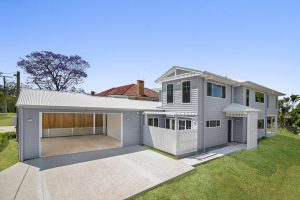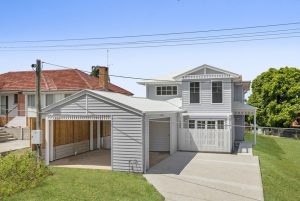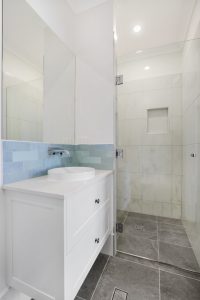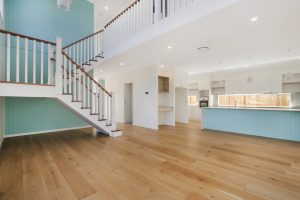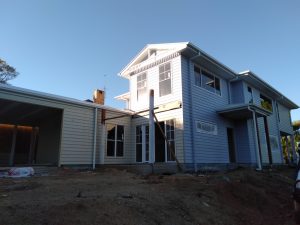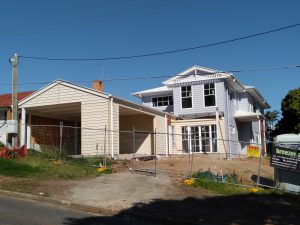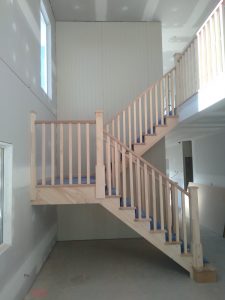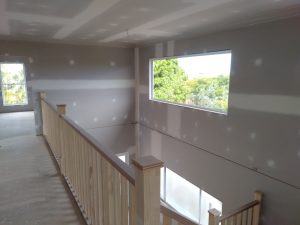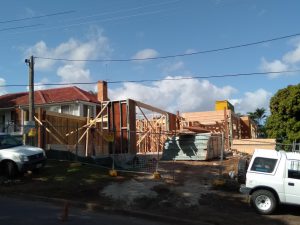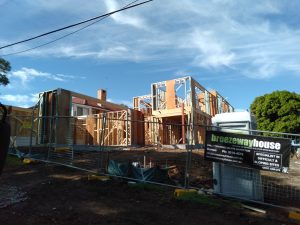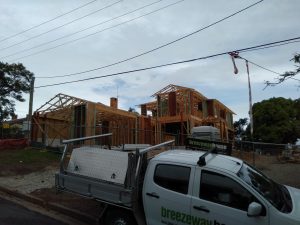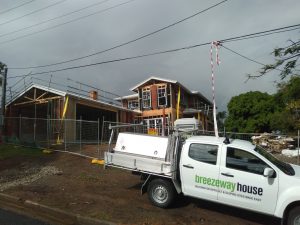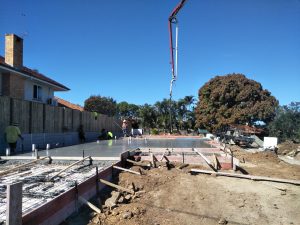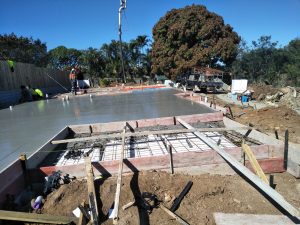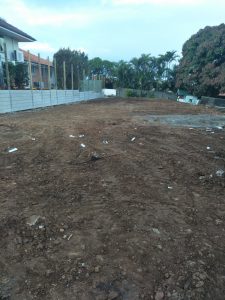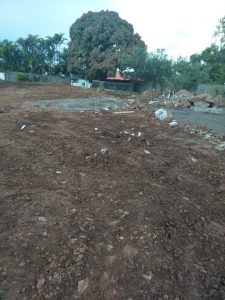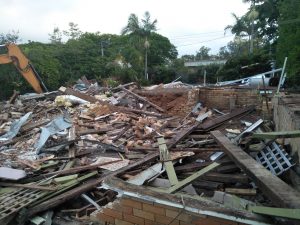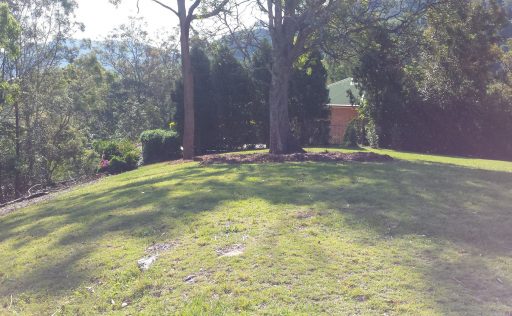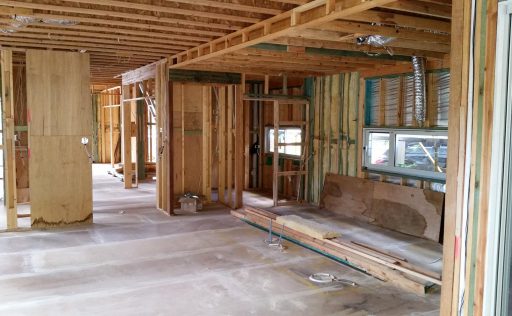Want more information? Send us an enquiry.
A spectacular Hamptons-style home designed to capture the breathtaking views out to the mountains. The entry separates the main living area from the guest room and the office on the lower level. A white picket fence provides adequate privacy to a small outdoor patio just off the theatre, partially shaded by a pergola. A large void steals the spotlight upon entry into the open-plan living area. This is accented by the vertical wall-panelling in a pop of colour and a beautiful chandelier, a tasteful choice by the client to emphasise the feature Hamptons staircase and the scale of the space.
The kitchen is finished in a similar colour scheme, featuring a large uninterrupted island bench which adds to the luxurious feel of the space. The bifold doors in the living area open out to an alfresco and the backyard. The large fixed windows overlooking the beautiful views captivate one’s attention upon ascending to the upper level. This level houses the private spaces for the family with an intimate family room along with the bedrooms. The abundant living spaces within this custom build are placed in such a manner without compromising on the spatial quality of the bedrooms. This wonderful home is situated in Moorooka, Brisbane.


