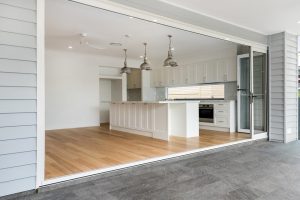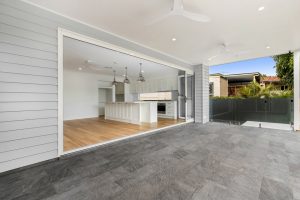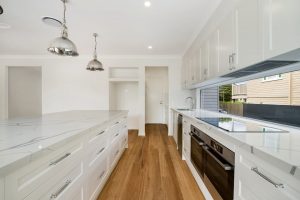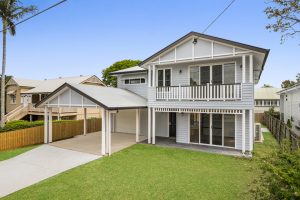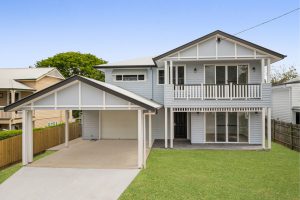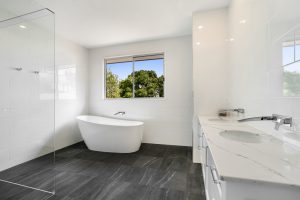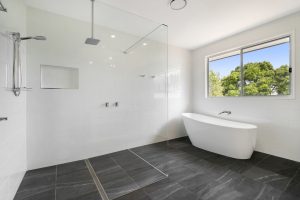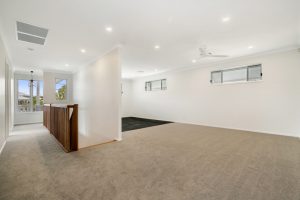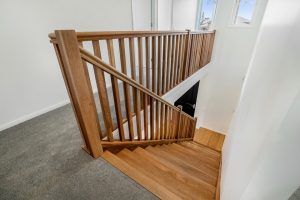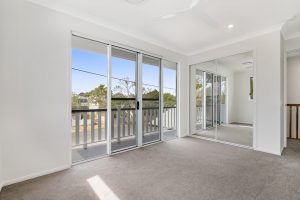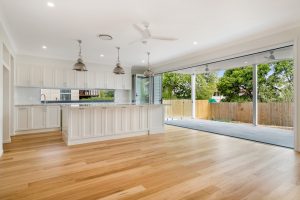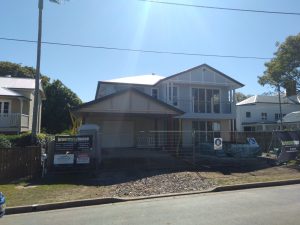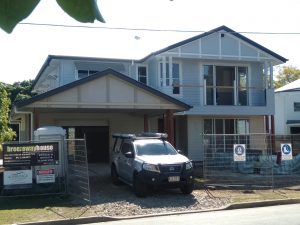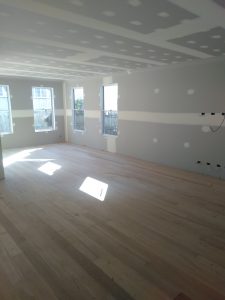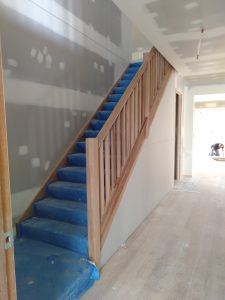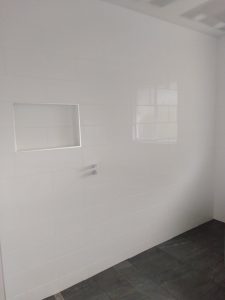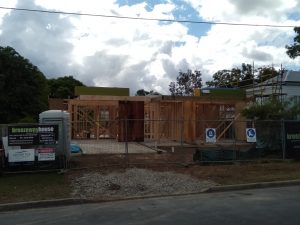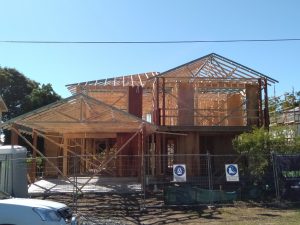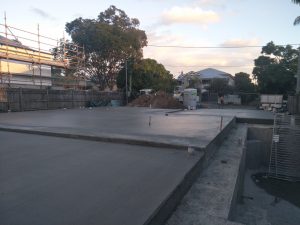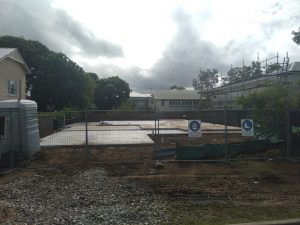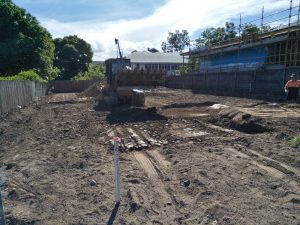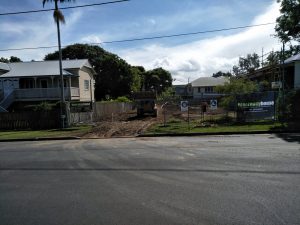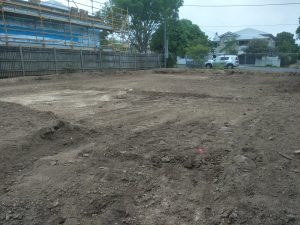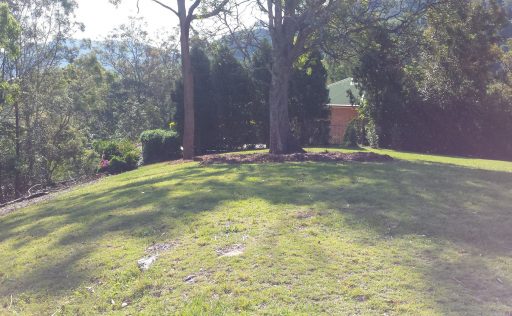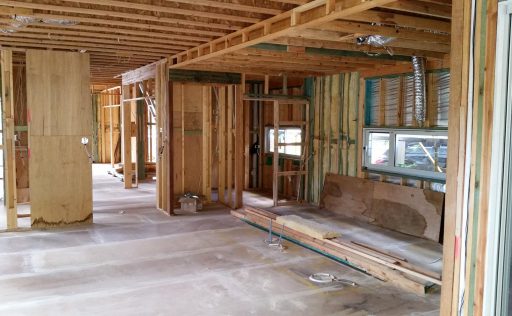Want more information? Send us an enquiry.
A magnificent Hamptons family home designed to suit a large lot, beautifully fitting in with the traditional character of the street. On entry, there is a wide staircase leading to the upper level, with the living area towards the rear of the house. This open living area is extremely spacious with the beautifully laid blackbutt flooring accentuating the natural lighting within the space. An open kitchen flows out into the large alfresco, fitted with Shaker-style cabinetry and a large window overlooking the pool. A large uninterrupted island counter is the perfect addition to this space, ideal for family gatherings and entertaining guests.
The upstairs houses the more private section for the family with the bedrooms at this level. With a large rumpus area at the front overlooking the street, there is plenty of space for the whole family. Tasteful selections of fixtures and fittings reflect the Hamptons style, adding to the grandeur of the interior. Moreover, the expansive living areas and the generous bedrooms spread across the two levels does not compromise on the ample storage area within the house. This lavish home is located in Sherwood, Brisbane.


