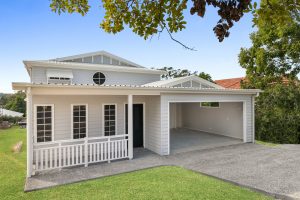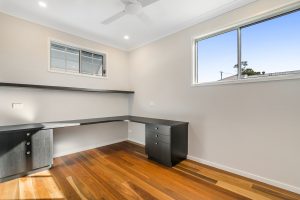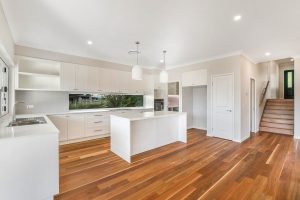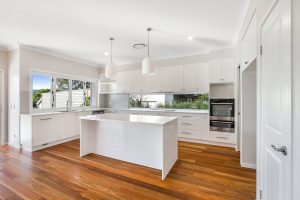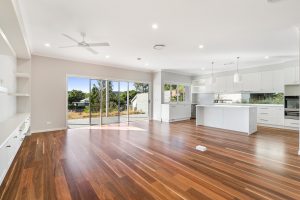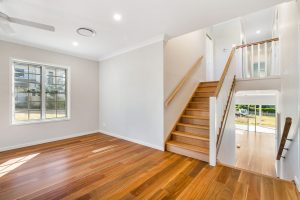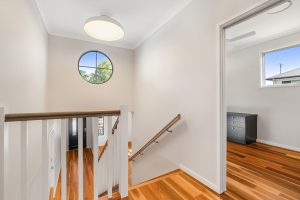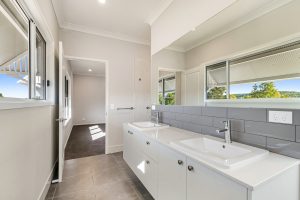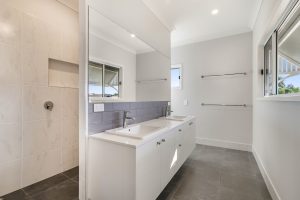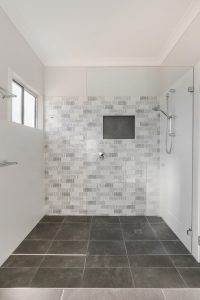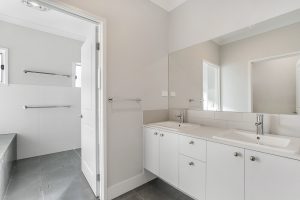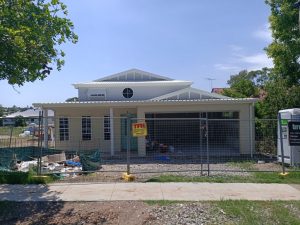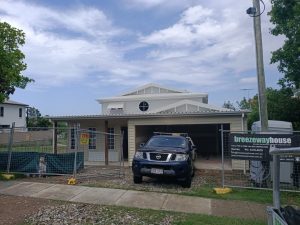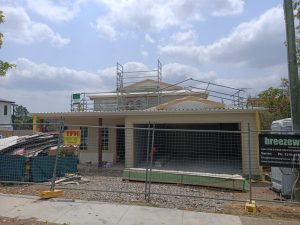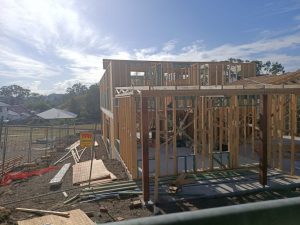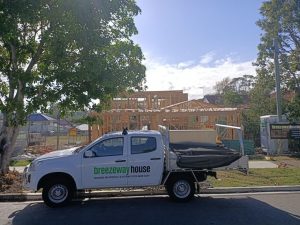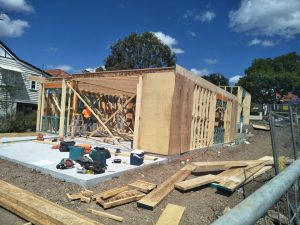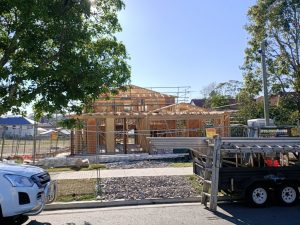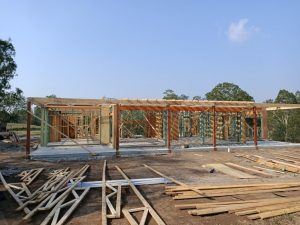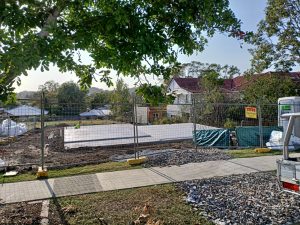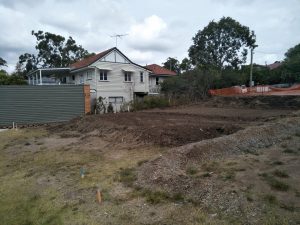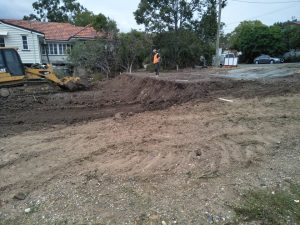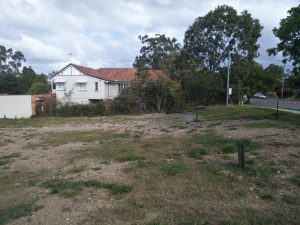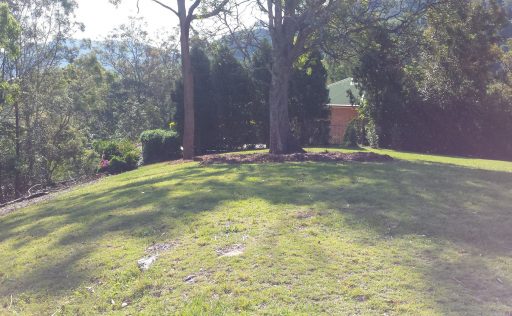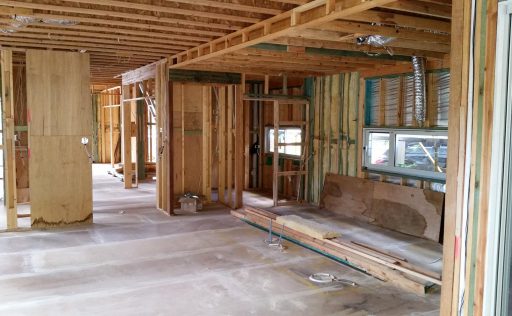Want more information? Send us an enquiry.
A beautiful family home designed in accordance with the traditional character of the street. Using the natural downward slope of the block to its advantage, this home is meticulously designed in split levels. The staircase is the main feature upon entry into the house with a round feature window above, separating the private family spaces upstairs from the entertaining spaces at the lower levels. Apart from the formal living room located towards the front of the house, there is a large open living area downstairs, opening out into the alfresco and backyard. The kitchen is fitted with beautiful Hampton’s style shaker cabinetry with a servery extending out into the alfresco; perfect for having guests over. Upstairs houses the bedrooms, with the Master bedroom overlooking the backyard. A study with cavity-sliding doors additionally serves as an intimate living area for the family on the upper level. The inviting colour scheme paired with the elegant fixtures and selections add to the appeal of this stunning home. This charming home is located in Yeerongpilly, Brisbane.


