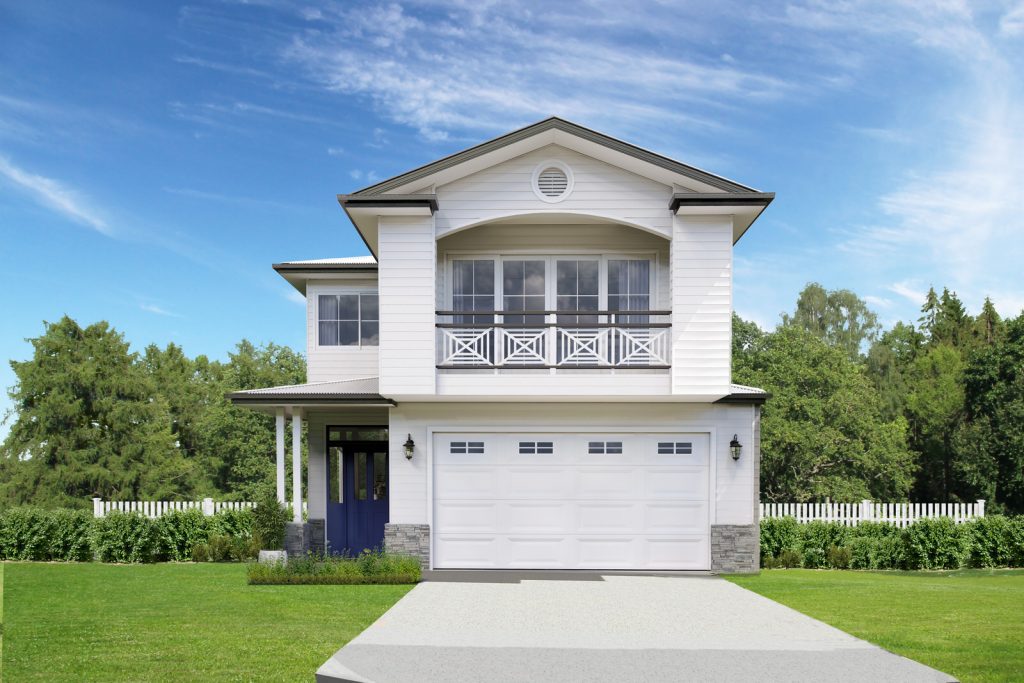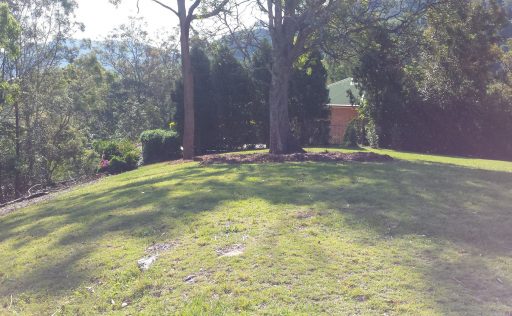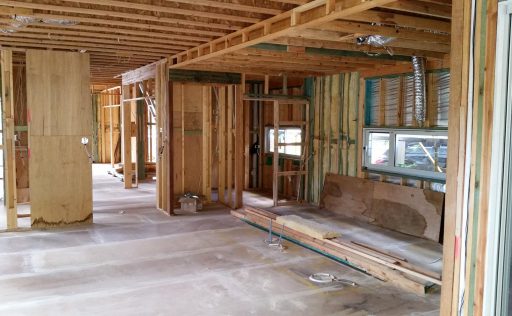Want more information? Send us an enquiry.
A beautiful modern Hamptons-style home tailor-made to suit the narrowness and the gentle downward slope of the block. The style remains consistent throughout the build, reflected from the exterior elements of the weatherboard cladding with the stone features and carries into the interior fixtures and detailing. The main challenge of this design was the unusually narrow block owing to the access easement down one side. A key consideration, therefore, was to implement multiple features to make the space visually larger and spacious. An expansive void with large windows and the wide Hamptons-style staircase opens up the entry. The entry steps down into an open living space which features a high ceiling and clerestory windows, further opening up the area. A spacious kitchen with an uninterrupted island along with a servery extends out into the outdoor barbecue area, ideal for entertaining. Upstairs houses the private sections of the house with an additional living space and study nook separating the Master bedroom at the front from the remaining bedrooms. This enticing home is located in Carina, Brisbane.






