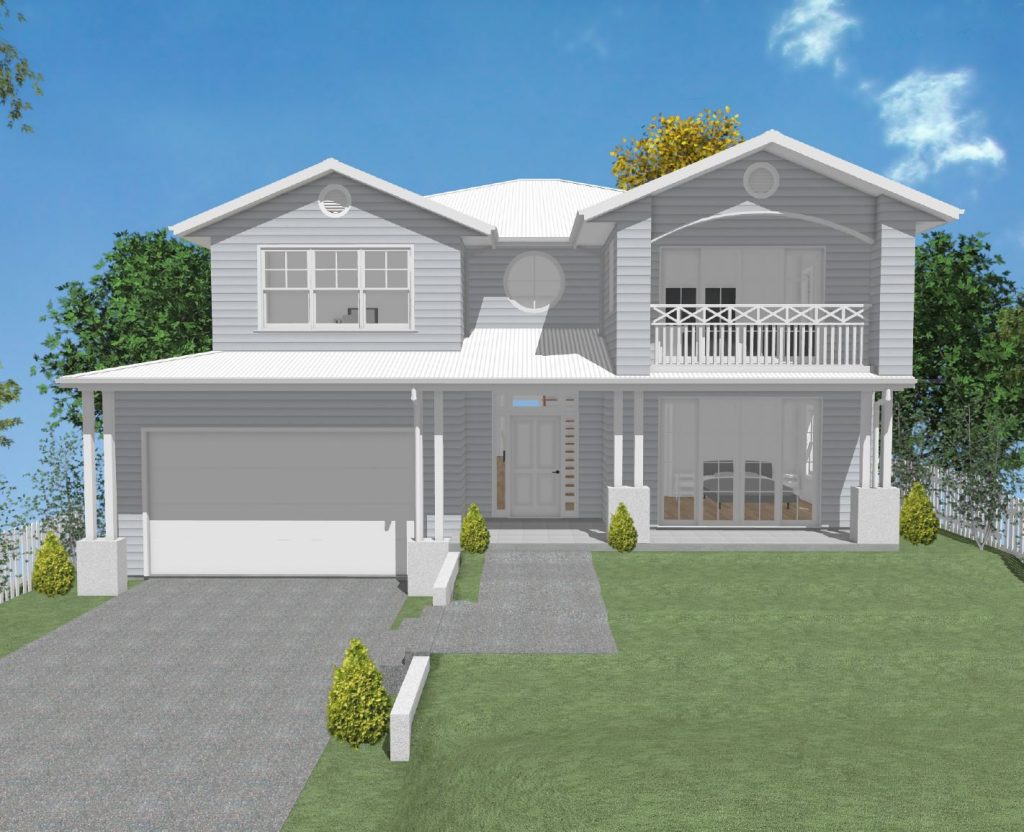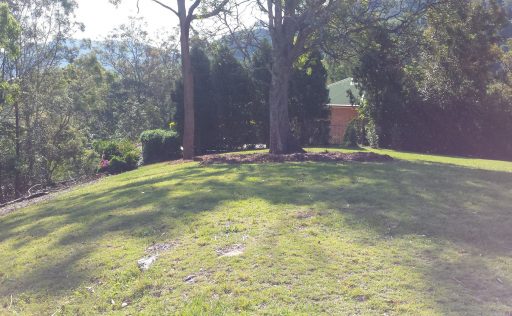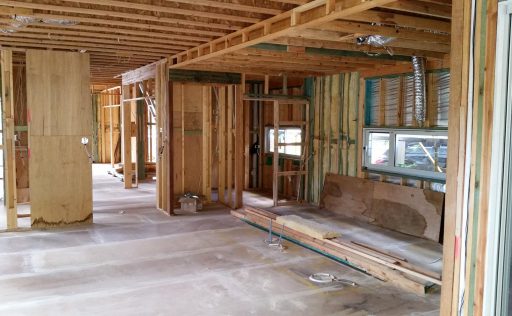Want more information? Send us an enquiry.
A spectacular Hampton’s style home designed for a luxurious lifestyle. The home has been meticulously designed to correlate with a side sloping block, with an elevated garage and a sunken lounge room incorporated into the design. This home has a wonderful open feel with plenty of living areas and entertainment space. As you enter, you are greeted by an amazing void staircase decorated with sparkling chandelier. The ground floor has amazing outside flow with an alfresco entertainment area and pool right beside the kitchen and sunken lounge room. This design can be adjusted to fit a flat block as well, please contact us to find out more.






