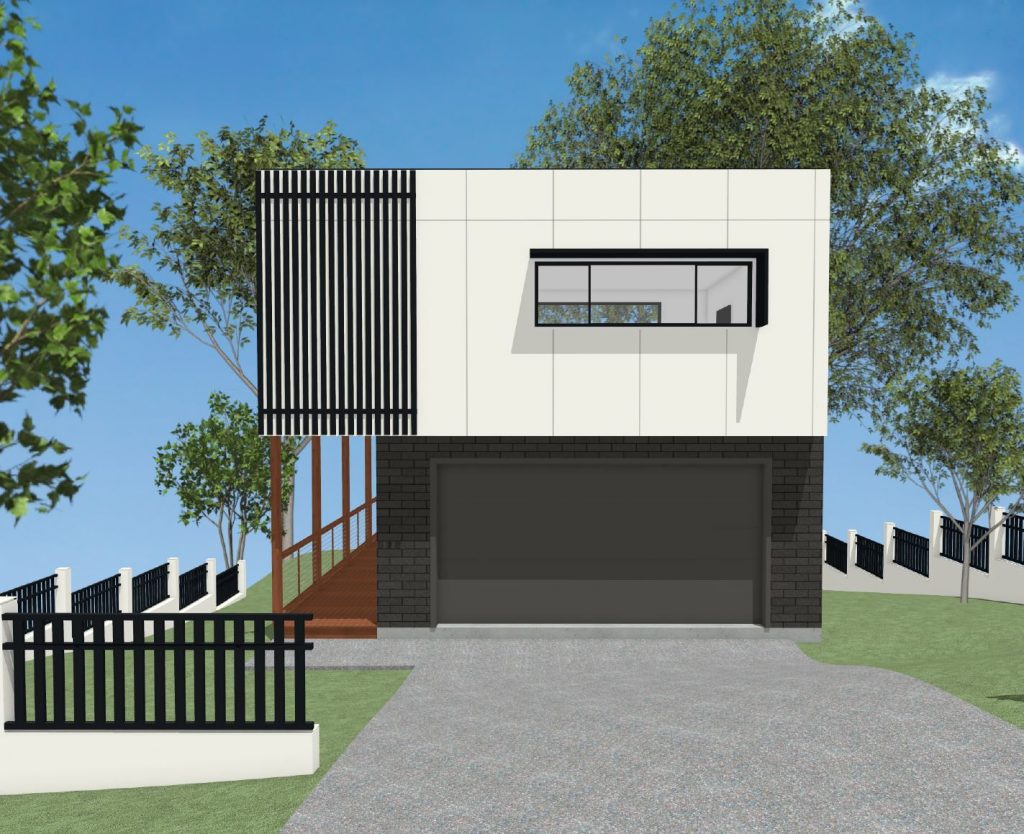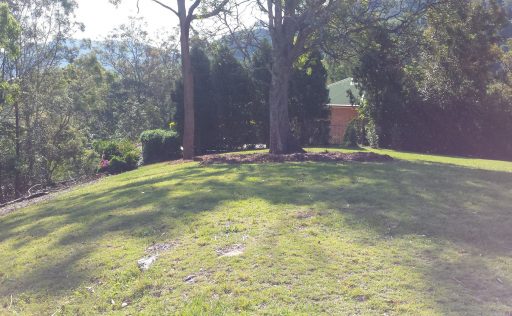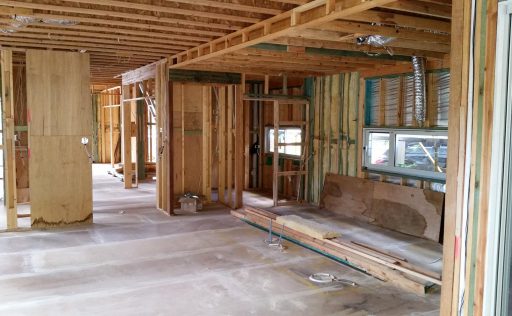Want more information? Send us an enquiry.
A modern split-level home designed to suit a downward-sloping block. The staircase serves as the main feature at the entry-level, leading to a formal sitting room and open living area downstairs. This space further opens out to a large deck, perfect for entertaining guest and dinner functions. The private areas for the family are on the upper level with plenty of bedrooms to accommodate a large family. There is also a secluded living room on this floor, serving as a private look-out towards the beautiful landscape at the rear of the block. Separated from the rest of the home on the top floor is the master bedroom, which is generous in terms of area with two walk-in wardrobes and a large ensuite. The colour scheme and the fixtures are meticulously selected and add to the timelessness of the house.






