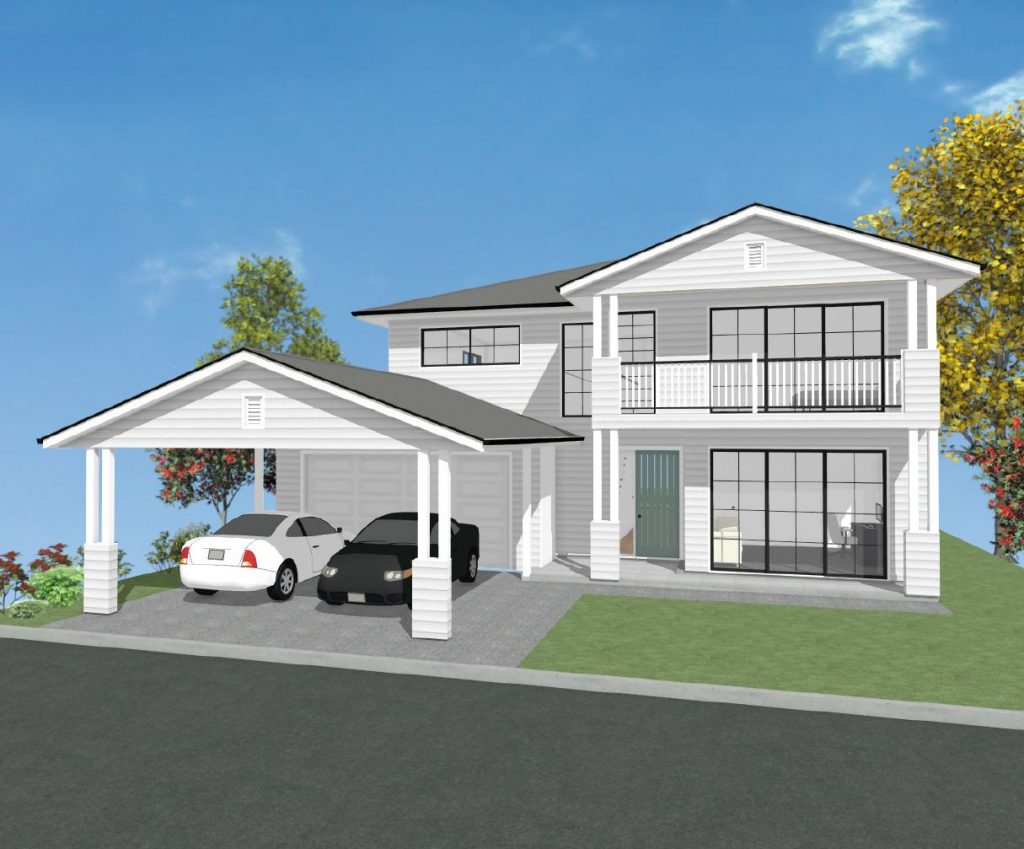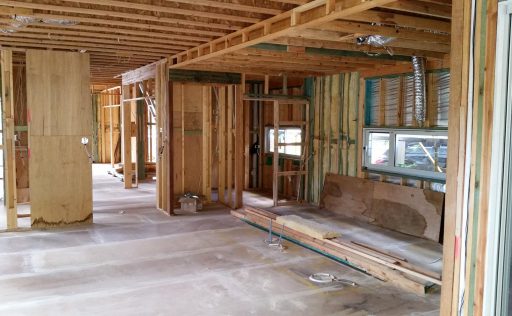Want a Hi-Res copy of the Full Concept Plan?
An excellent Hampton’s style family based design with spacious open plan dining and kitchen area for easy living. The top floor has a wonderful balance between privacy and space, with 4 bedrooms, a study and a large rumpus room. This design truly makes the most of its size.






