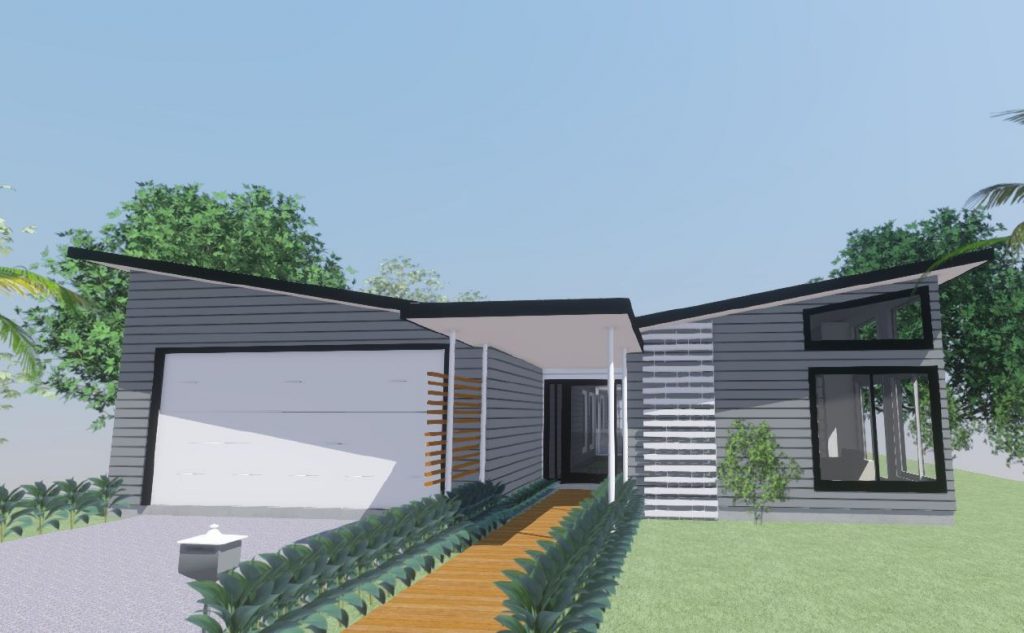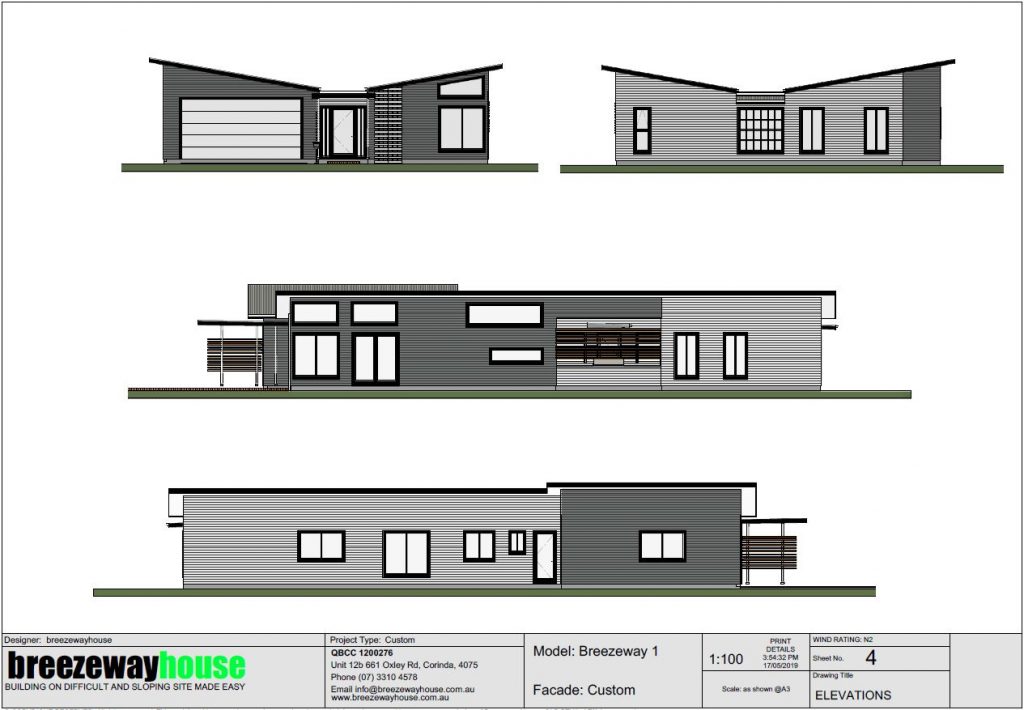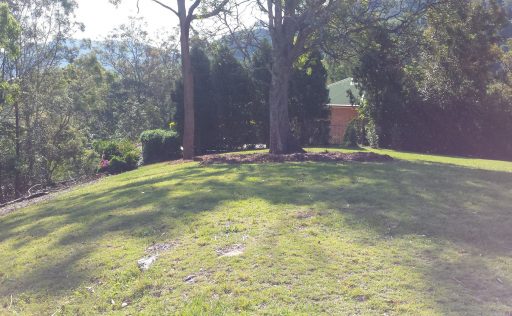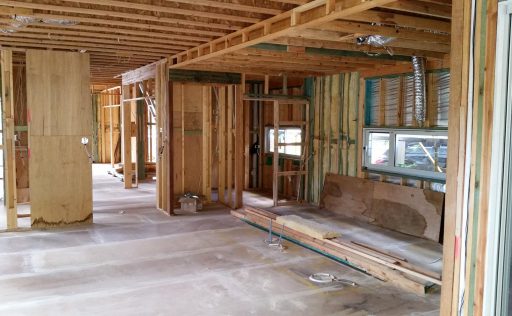Want a Hi-Res copy of the Full Concept Plan?
A tropical and unique holiday-home design, created back in 2011 by award-winning architecture firm Ecotecture. The functional layout along with spectacular features including a spa, an indoor pool and a skillion roof make this home a one of a kind. Despite being single-storeyed with an area of just 237sqm, this design makes the most of the available space with two generous living areas and an alfresco for entertainment. The master bedroom has not only been fitted with a private spa and en-suite, but also has an amazing sense of privacy as it has been skilfully separated from the other bedrooms by the alfresco area and lap pool. The home’s grand design and luxurious features produce an amazing living environment for all that enter and would make an excellent Queensland holiday home.








