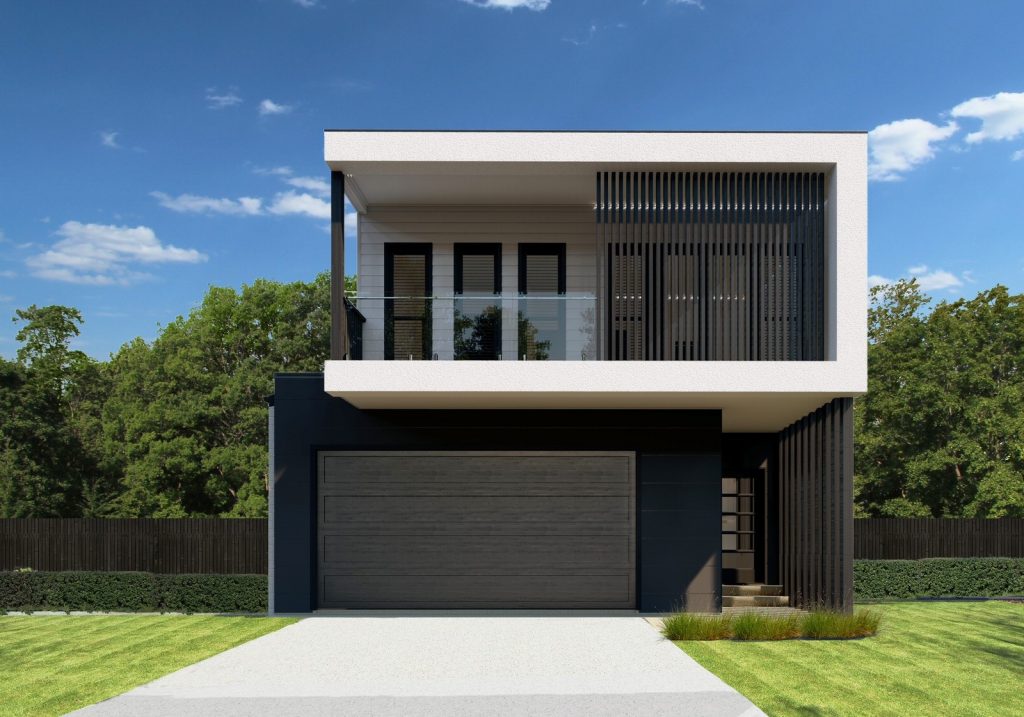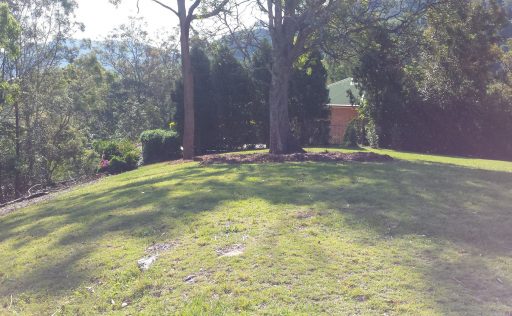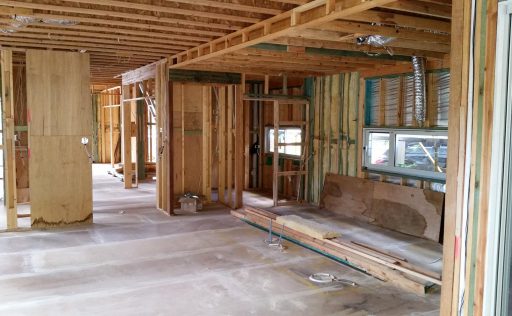Want more information? Send us an enquiry.
A remarkable narrow lot design that makes the most of the available space. With an open plan kitchen and living area along with a media room and butlers pantry the downstairs is the hub of the home. The top floor has a wonderful balance between space and privacy. Although all the bedrooms are located upstairs there is still plenty of open space with a living area, storage linen and a viewing deck available on this floor.






