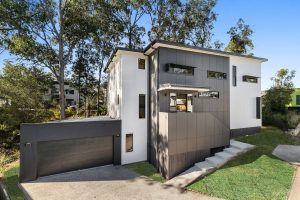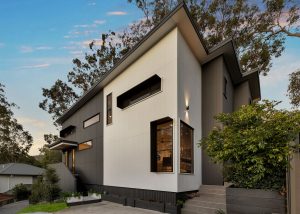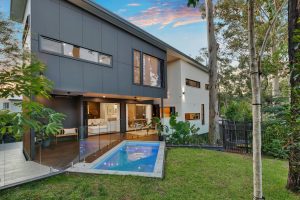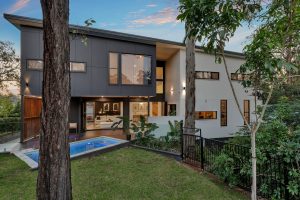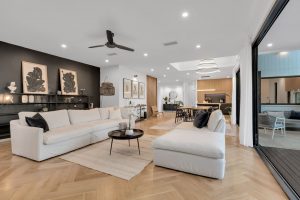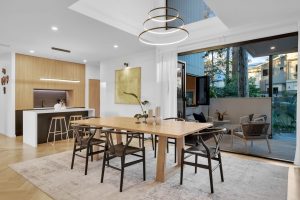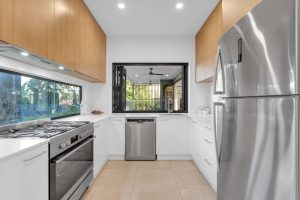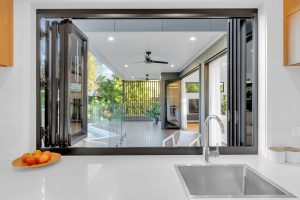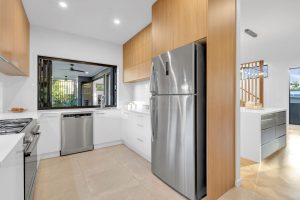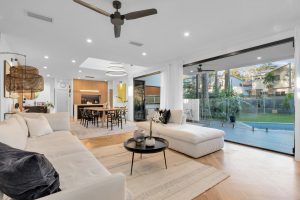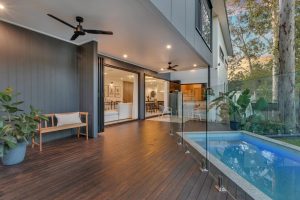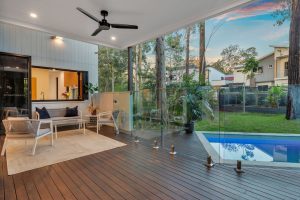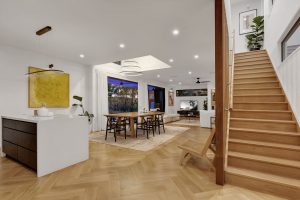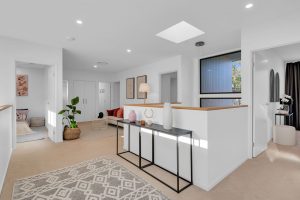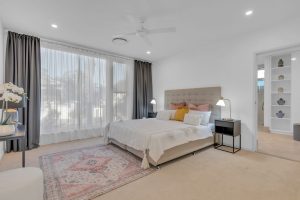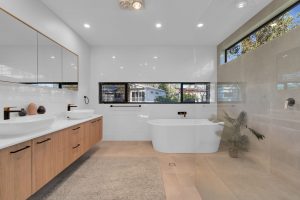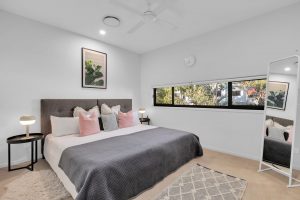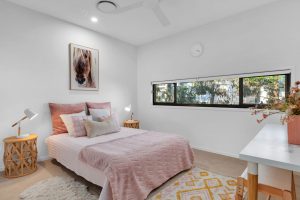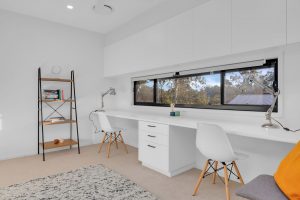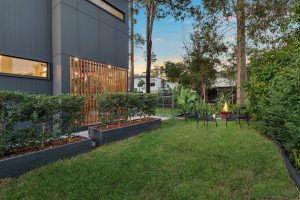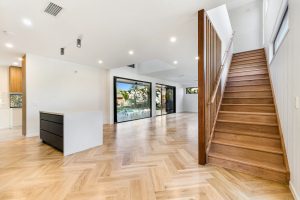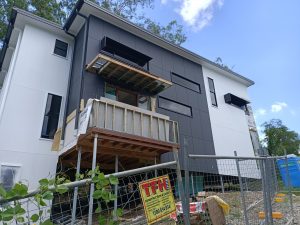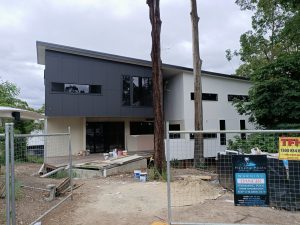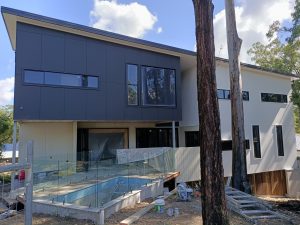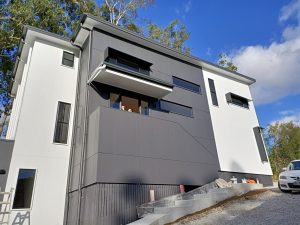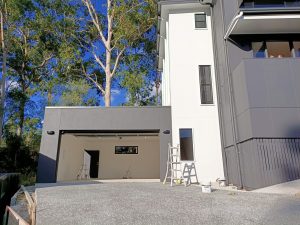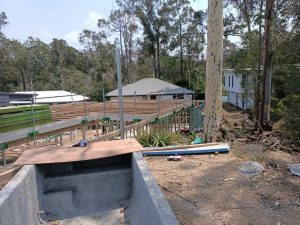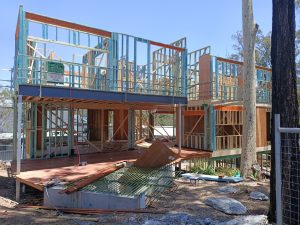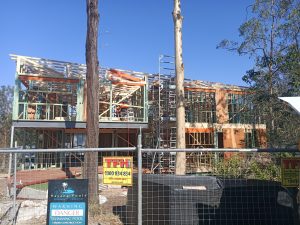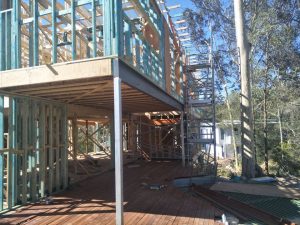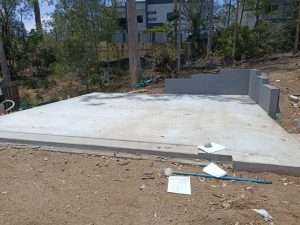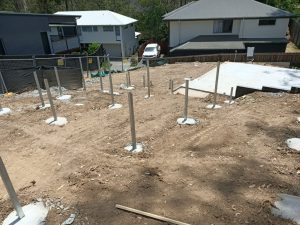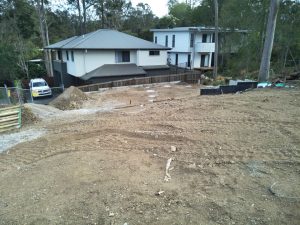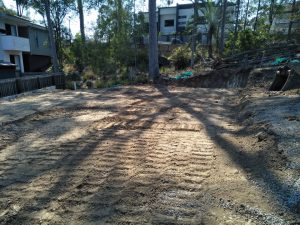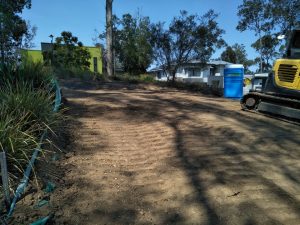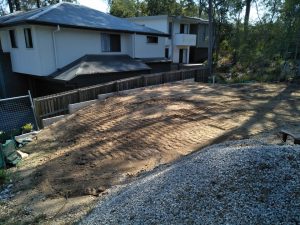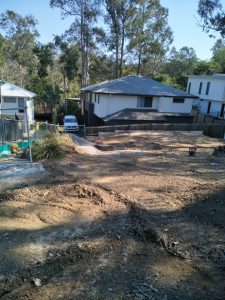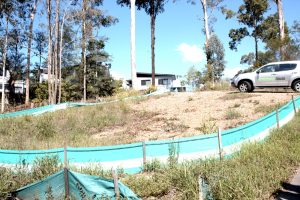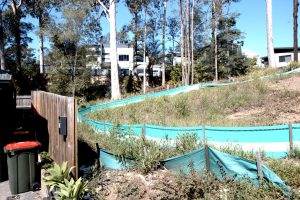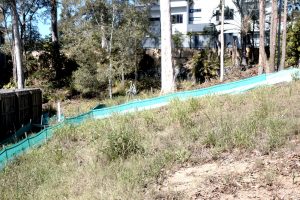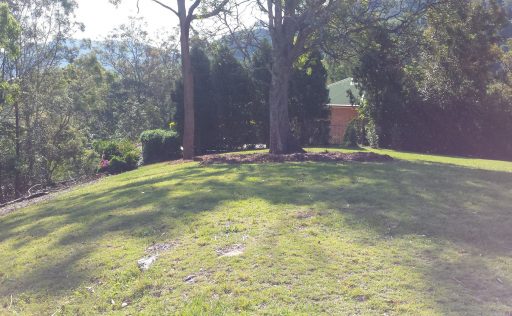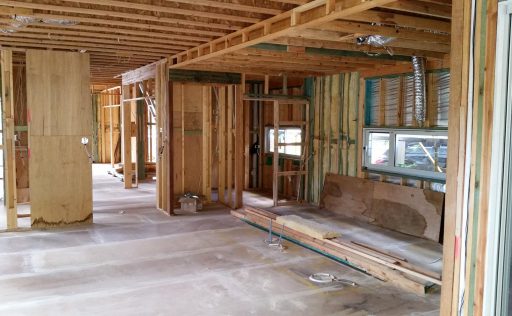Want more information? Send us an enquiry.
A modern custom home tailor-made to suit the irregular slope on which it is situated. The façade is a striking contrast and blend of cladding materials; the edgy exterior coherent with the style of the interior appeal and fixtures. The neutral colour scheme and floor plan pay homage to the protected landscape on the property. There are two entry points into the house with the formal entry marked by a clean and minimalist entry staircase. The alternate entry point is through the beautiful deck by the pool with large bifold doors opening into the spacious open living area. The living area, flowing into the beautiful landscaping outdoors, is laid with beautiful French oak flooring in a herringbone pattern. This floor features a timber single-flight staircase with a modern timber screen leading to the bedrooms which are all on the upper level. A large void overlooks the living space below, creating a cohesiveness between the two levels. Multiple large windows look out into the beautiful trees, a key design factor from the conceptual stage of the project, particularly in the Master suite. The same attention to detail was executed with the clients’ tasteful colour scheme and selections of fixtures. This contemporary home is located in Chapel Hill, Brisbane.


