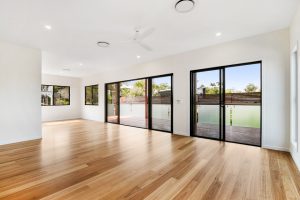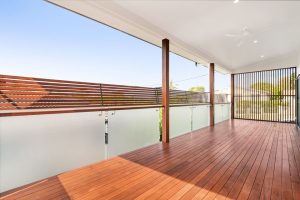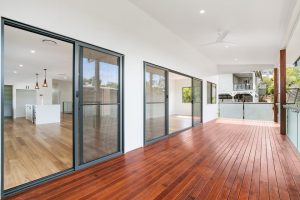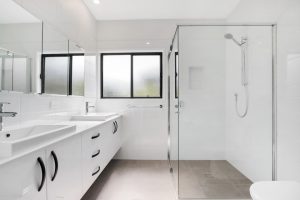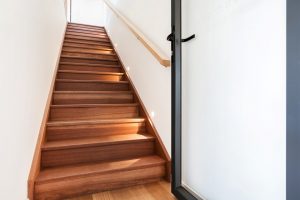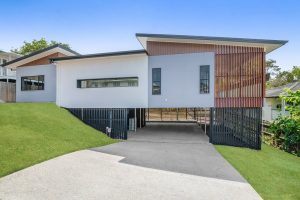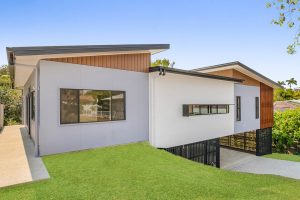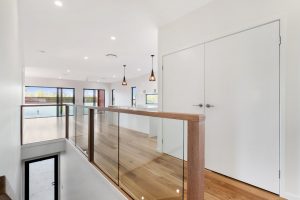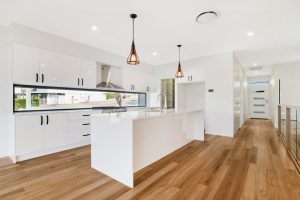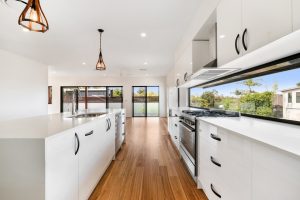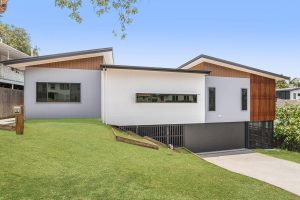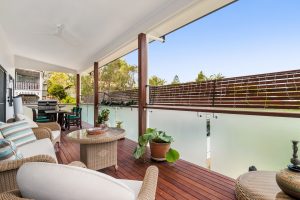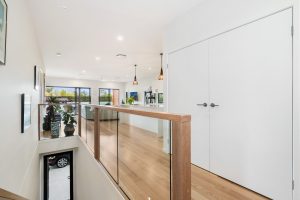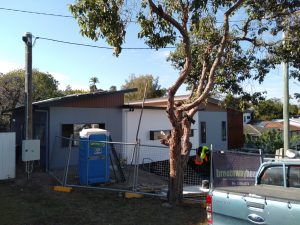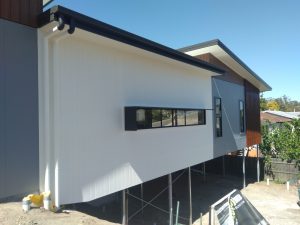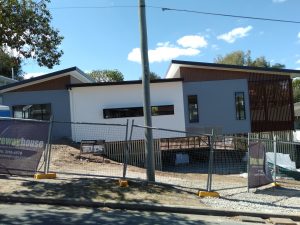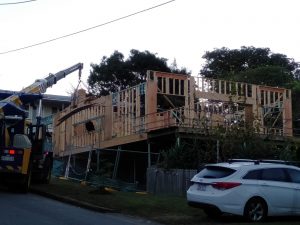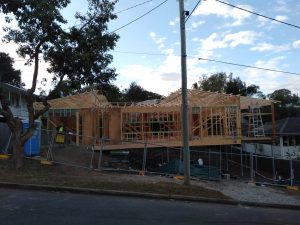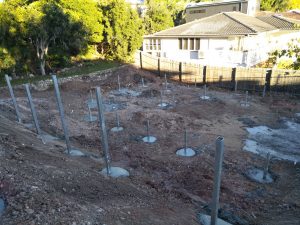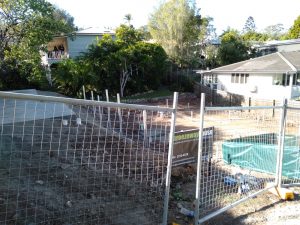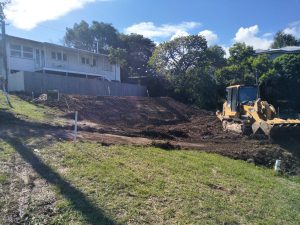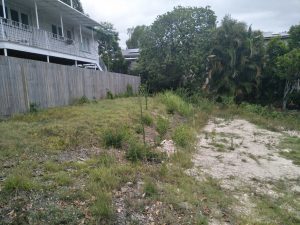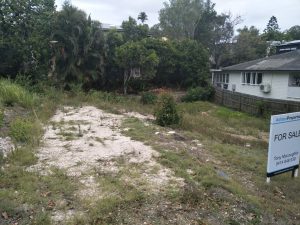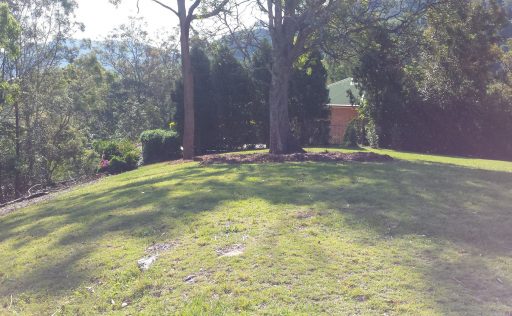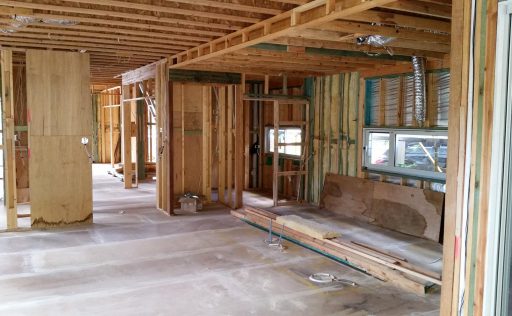Want more information? Send us an enquiry.
A unique and edgy home designed to suit a sloping frontage. The aim of the façade was to create a modern exterior while keeping the scorching Western sun in mind. Additionally, the house is elevated, protecting it from the overland flow which affects the site. There are entries on two levels leading to an open living area, extending out to a large deck. The wide deck, set among the surrounding treetops, is ideal both for entertaining as well as sitting outdoors to enjoy the breeze. The feature timber screen is the perfect addition to the deck, providing adequate privacy from the street without compromising on the extent of natural light flowing into the living area indoors. The combination of the screen and the external cladding selections adds to the balance of natural and contemporary materials. A neutral colour scheme paired with classic fixtures adds to the timelessness of the interior, complementing the light and airy atmosphere within. This modern home is located in Nundah, Brisbane.


