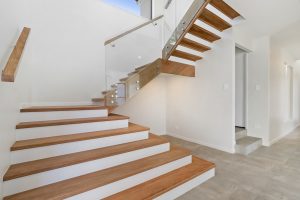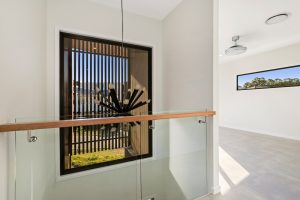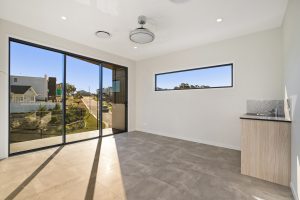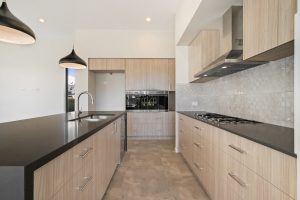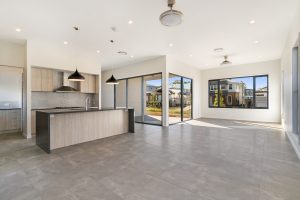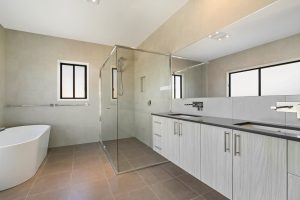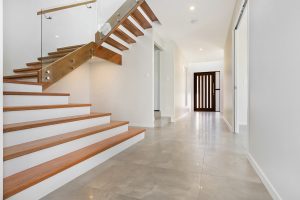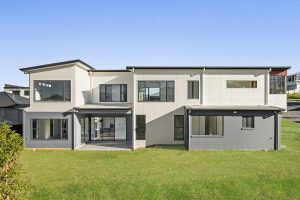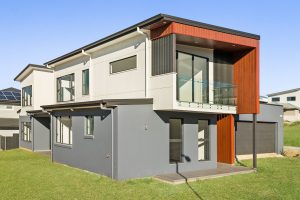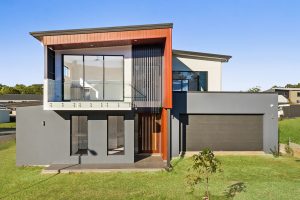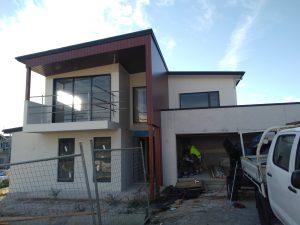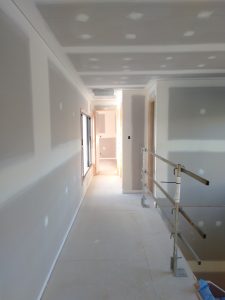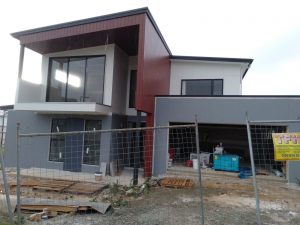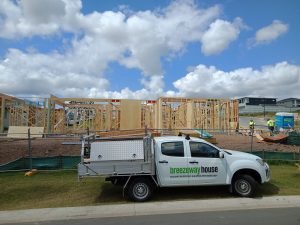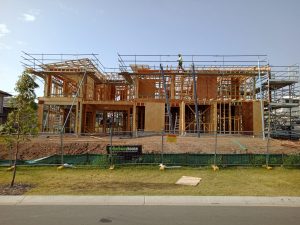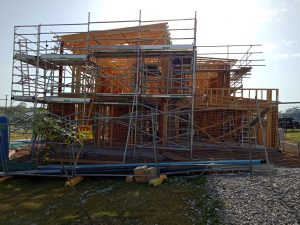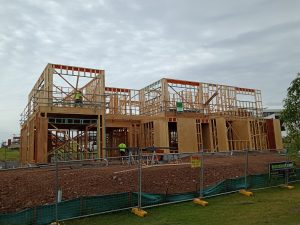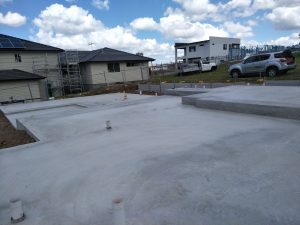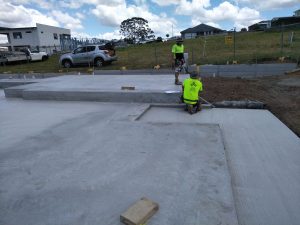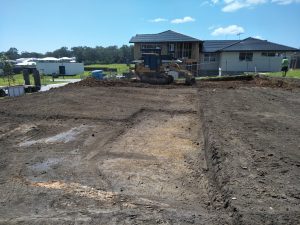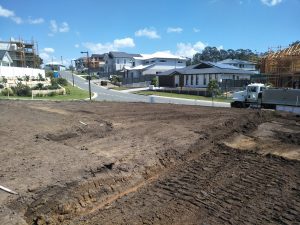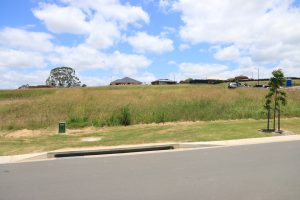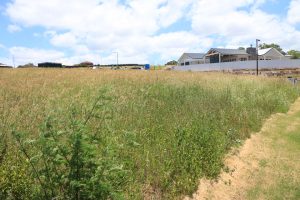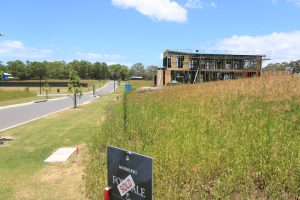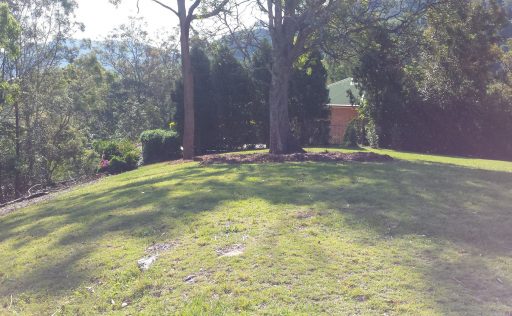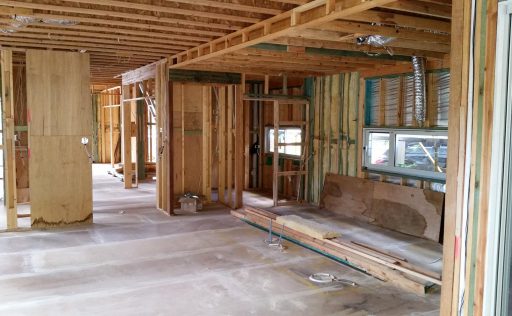Want more information? Send us an enquiry.
A striking modern home designed to suit the natural and gradual slope of the site. Situated on a corner lot, the façade is designed keeping its prominent location in mind. The Euroclad feature and metal screen not only forms a part of the aesthetic but also filters the harsh western sun entering the double-height foyer. The layout of the house is designed with multiple living areas downstairs, complete with a theatre and a generous guest bedroom. The beautiful feature staircase is skillfully done and captures the attention of anyone passing through the area. A terrace extends out from the living area positioned with the future pool in mind. Except for the guest bedroom downstairs, the bedrooms are located upstairs functionally separated from the remainder of the house for privacy. There is also a leisure room for the family with a balcony overlooking the street. This contemporary home is located in Cannon Hill, Brisbane.


