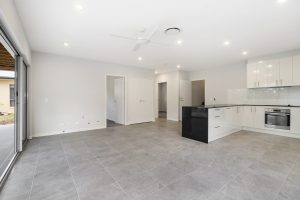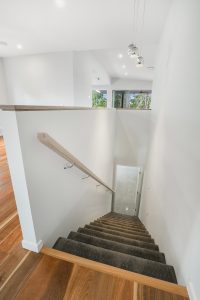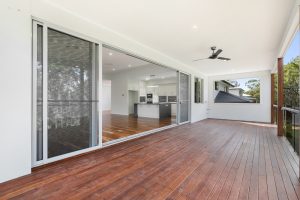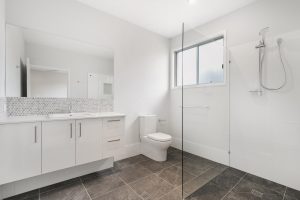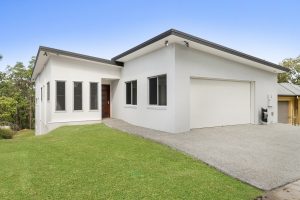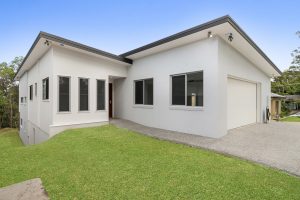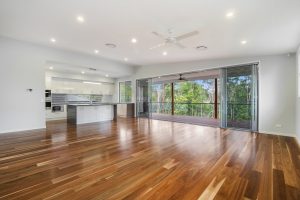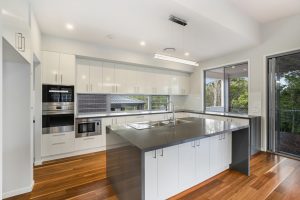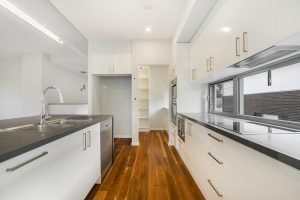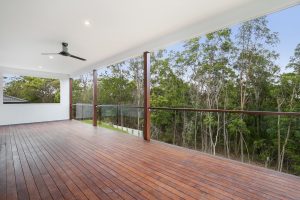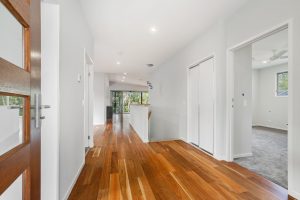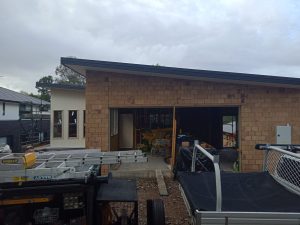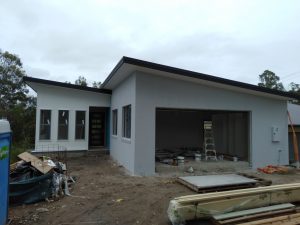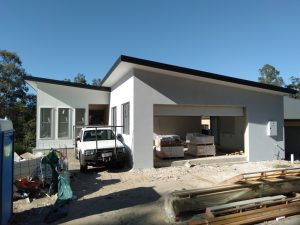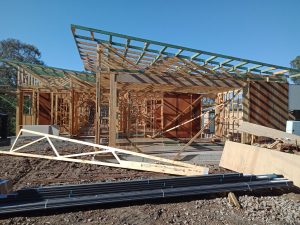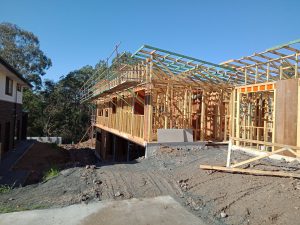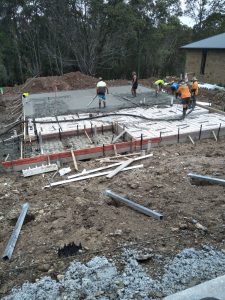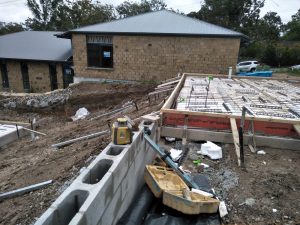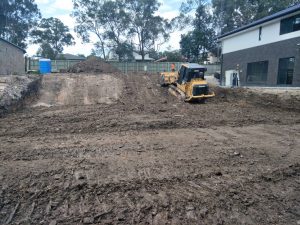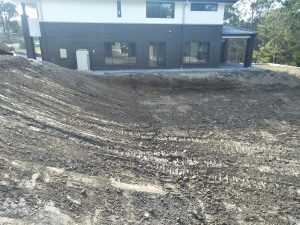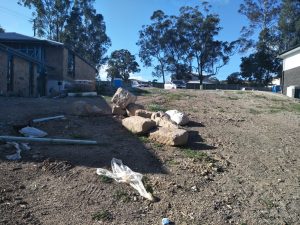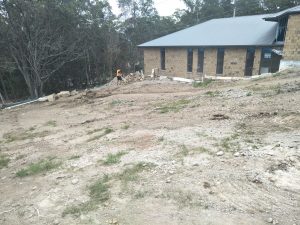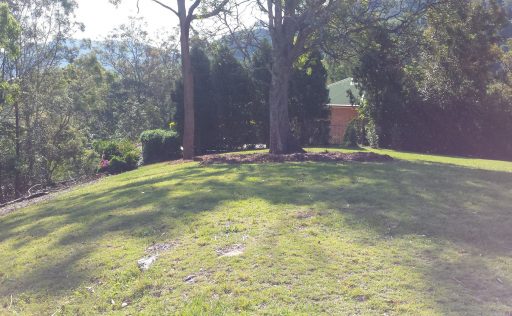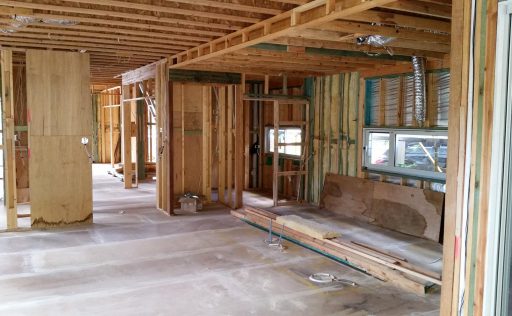Want more information? Send us an enquiry.
A serene and contemporary home designed to capture the beauty of the landscape. The exterior has a clean finish with a harmonious blend of both rendered brick and cladding materials. The modern skillion roofs support the installation of solar panels, a sustainable option to minimise energy consumption. Set on a downward slope, the house opens out into wide outdoor entertainment areas on both levels. These not only overlook the beautiful trees in the park at the rear but also allow breezes to pass through. The raked ceilings and the vertically-laid spotted gum flooring enhance the spaciousness of the open living area upstairs. The layout of the house with the living and kitchen on both levels is perfect for a large family, ensuring privacy, especially when having guests stay over. The house is designed with wider doors and hallways suitable for wheelchair access and thereby future-proofing the house. This tranquil home is situated in Mackenzie, Brisbane.


