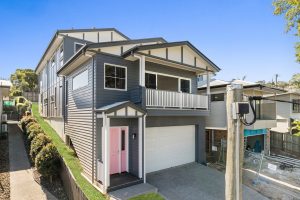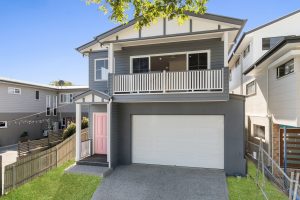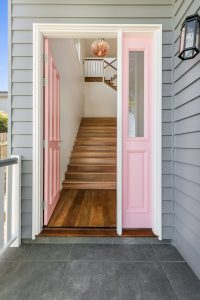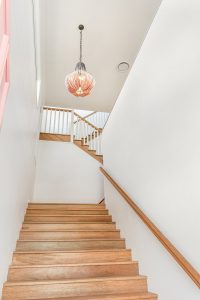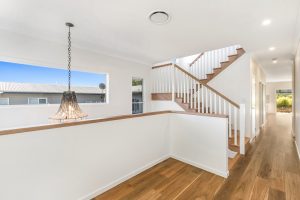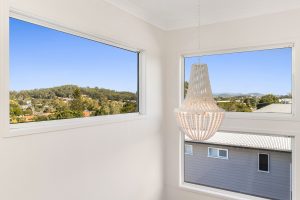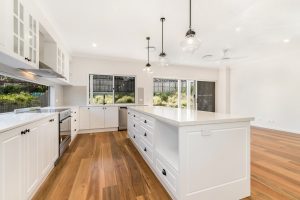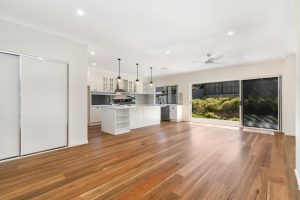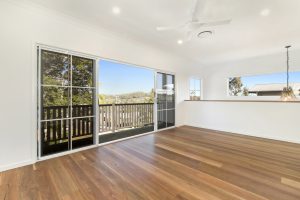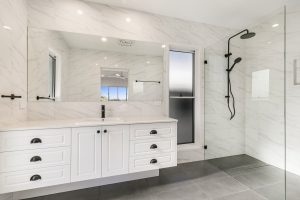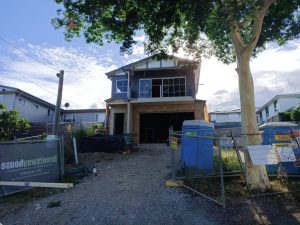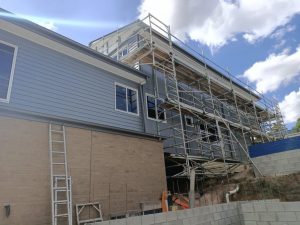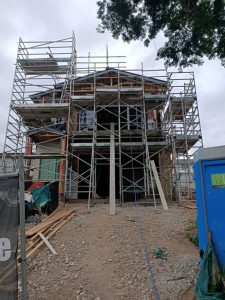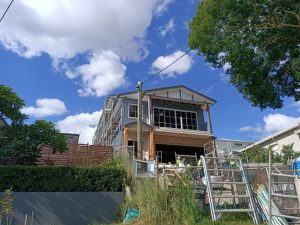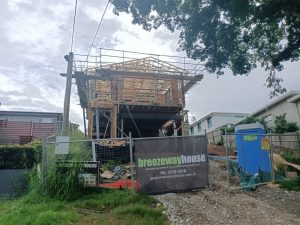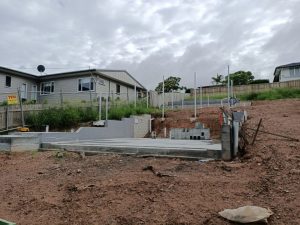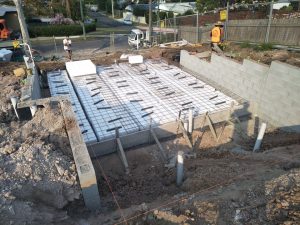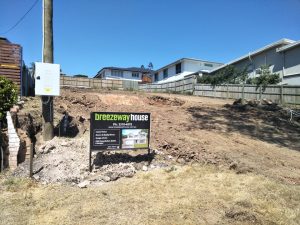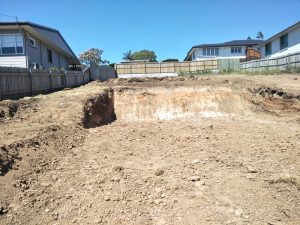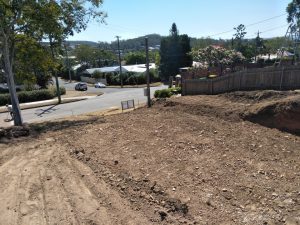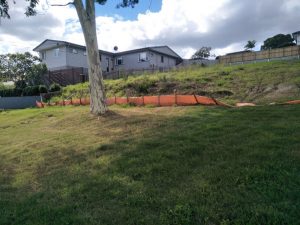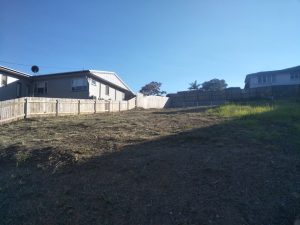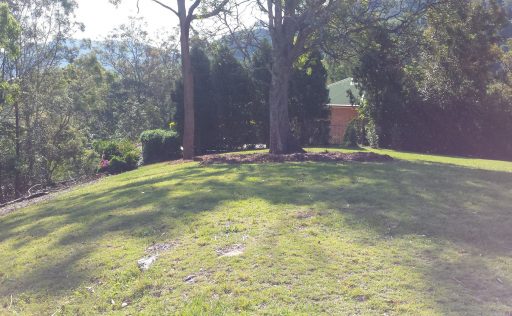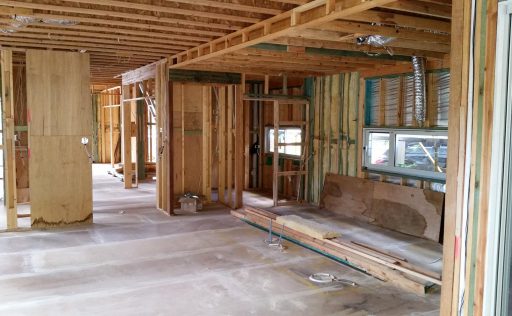Want more information? Send us an enquiry.
A grand modern Queenslander-style home tailor-made to suit the steepness of the block. The design was cleverly laid out with the steepness and the underlying sewer line in mind, while maximising the breath-taking outlook towards the mountains. A grand wide staircase with a beautiful chandelier leads up to the main living area at the middle level. This level consists of a rumpus room towards the front of the house and an open living area towards the rear, with a guest bedroom also on this level. The open living and kitchen with the uninterrupted stone island bench is ideal for entertaining guests and seamlessly flows into the alfresco and backyard. The top floor houses the bedrooms of the family; a quieter location from the remainder of the home. The beautiful spotted gum flooring used throughout the house compliments the white shaker cabinetry and along with the excellent taste in fixtures, the house has a style that is classic and timeless. This beautiful home is located in Holland Park West, Brisbane.


