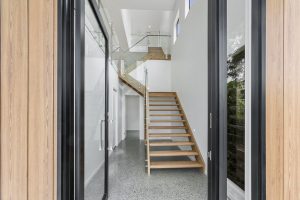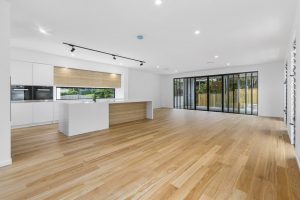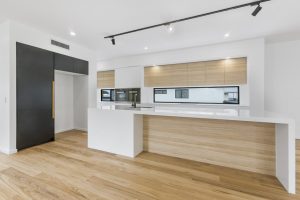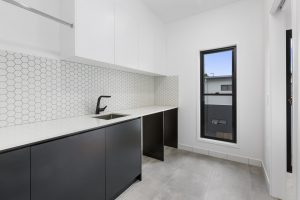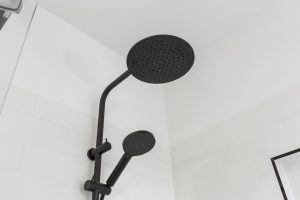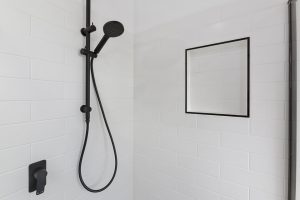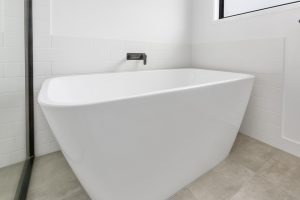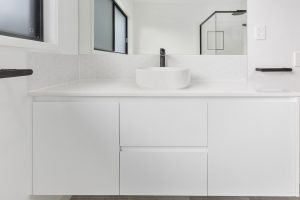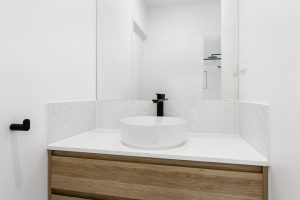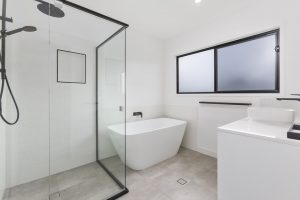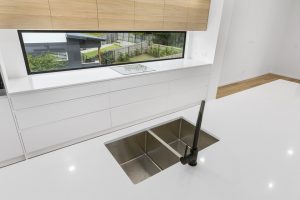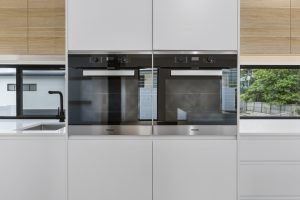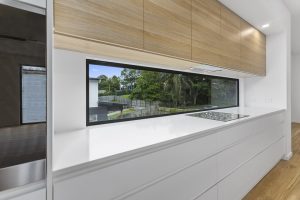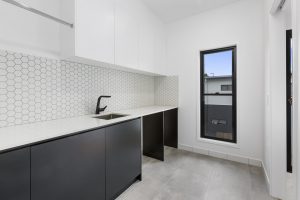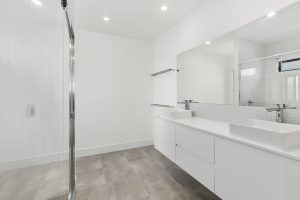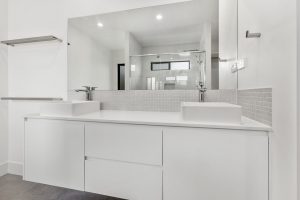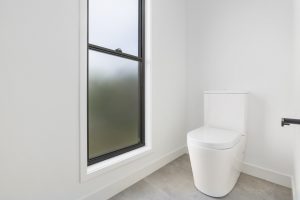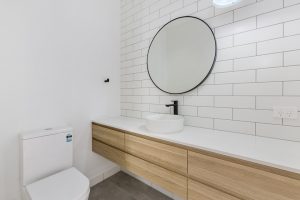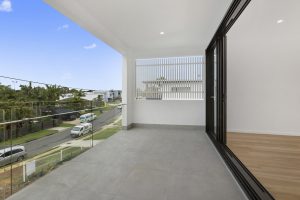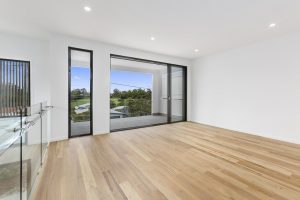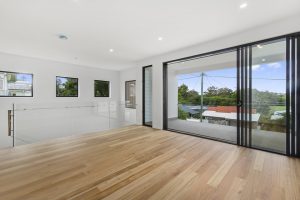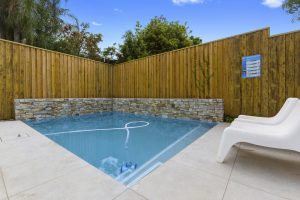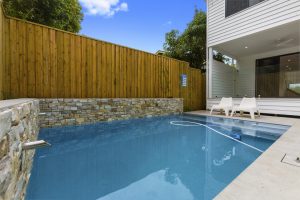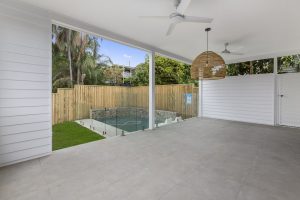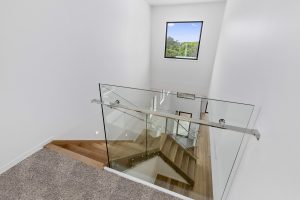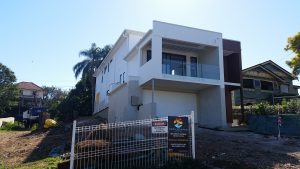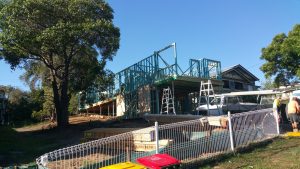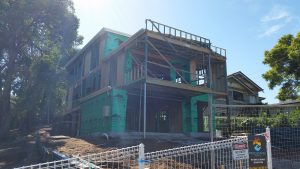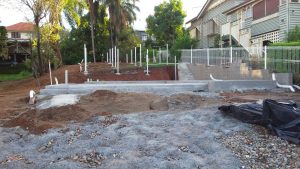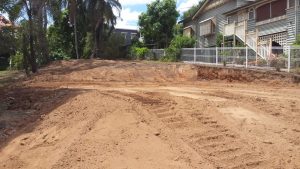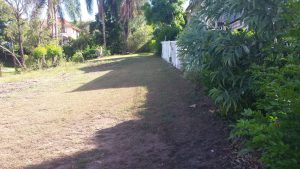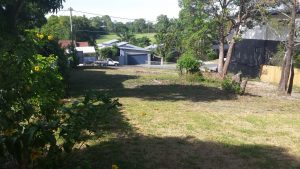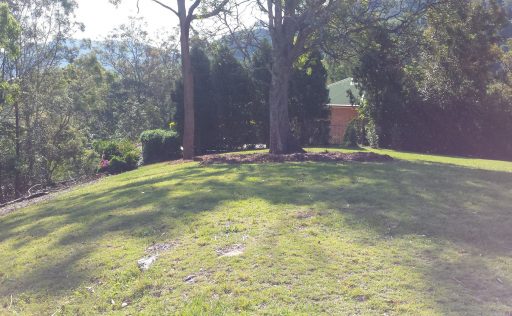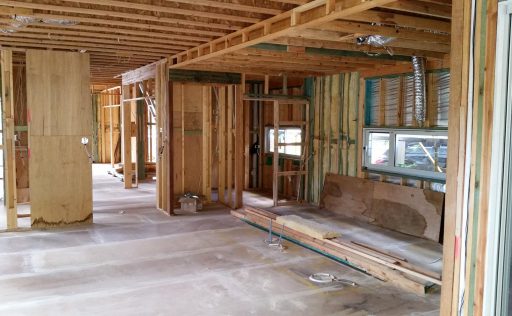Want more information? Send us an enquiry.
A clean and modern residence, custom-designed to fit a block sloping upwards from the street. The tasteful choice of exterior materials is an interplay of textures with a feature screen on the front. This not only adds to the texture of the façade but also filters the light entering the house. Through a large glass door, the entry is marked by polished concrete floors and features a staircase set in the double-height void. This leads to the large open living area upstairs which further opens out into the backyard at the rear. The rumpus room at the front, includes a balcony which offers a more secluded outdoor area while simultaneously boasting city views. The top-most level has an additional living area for the family with all the bedrooms located around it, offering a private retreat from the remainder of the house. The well-thought placement of windows utilises the natural breezes that flow through the site and the neutral colour scheme accented by the black fixtures brings about an edgy yet clean design. This home is located in Nundah, Brisbane.


