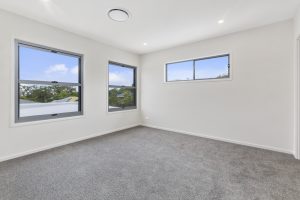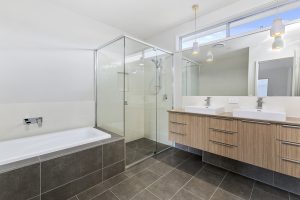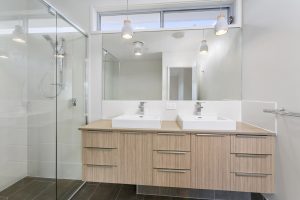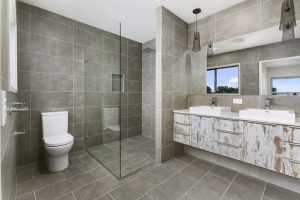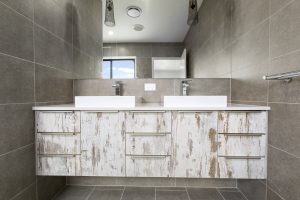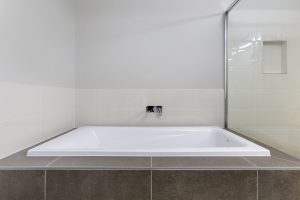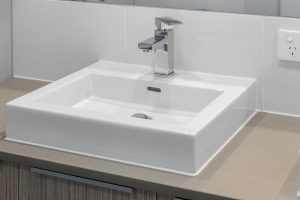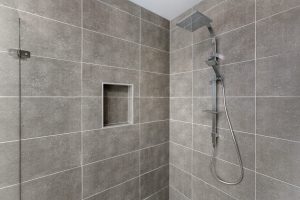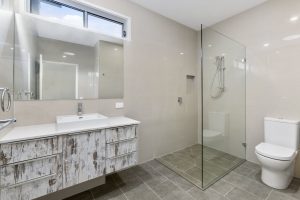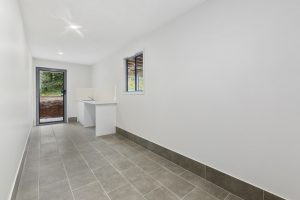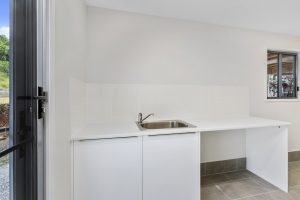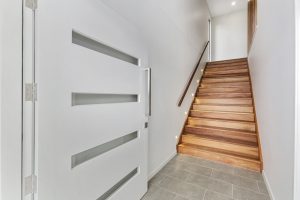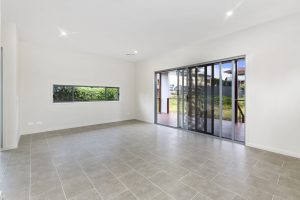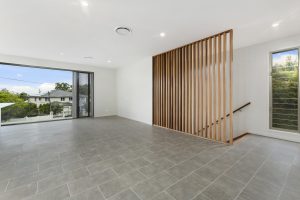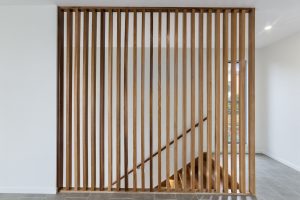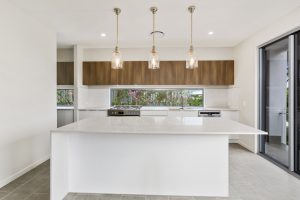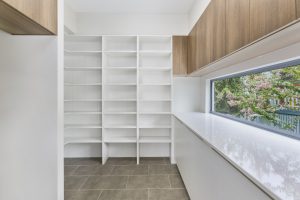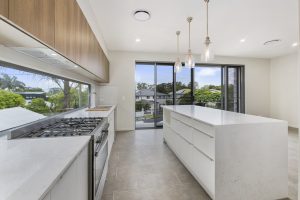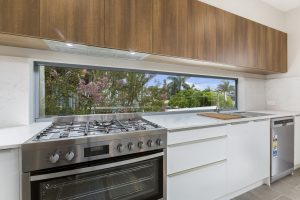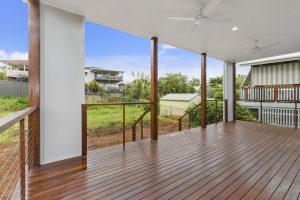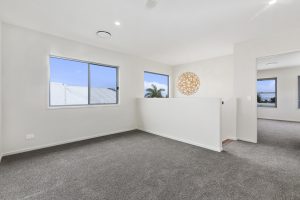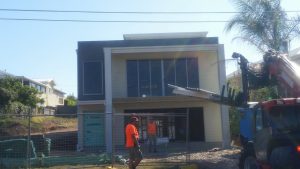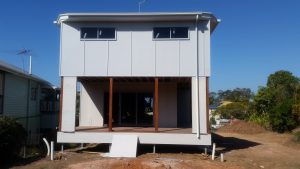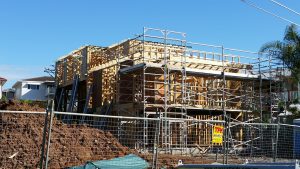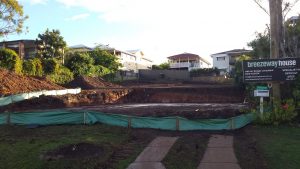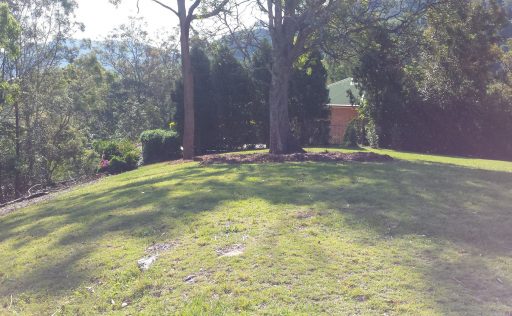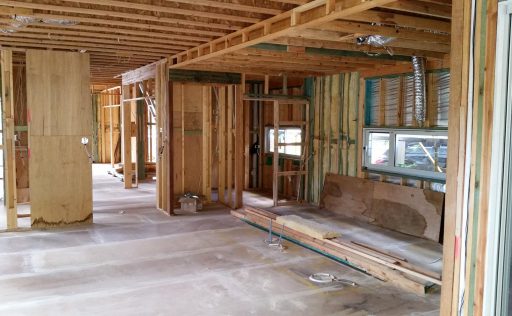Want more information? Send us an enquiry.
A striking custom home designed with split levels to fit the upward sloping block that it was built on. Although on a narrow lot, the double-height entry, with the large fixed window above and the wide staircase, open up the space leading to the main living area upstairs. The middle level, accented by the beautiful timber screen, opens up into an open-plan living area with a modern kitchen island and a balcony overlooking the ocean. The kitchen is accompanied by an elaborate and spacious walk-in pantry. At the end of the hall is a media room which opens out into a wrap-around deck by the backyard, perfect for entertaining guests. A separate staircase leads to the top floor with the bedrooms. There is an additional private living area at this level which separates the Master bedroom from the kids’ bedrooms as well. The neutral selections by the clients compliment the airiness of the space and windows are carefully planned to capture the beautiful views and allow the natural breezes to pass through. This beautiful home is located in Brighton, Brisbane.


