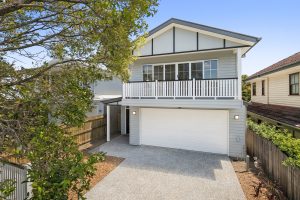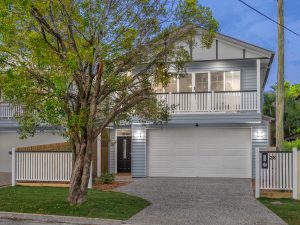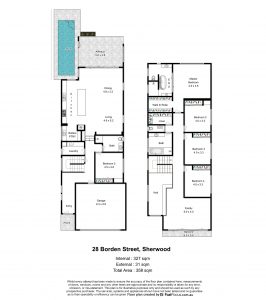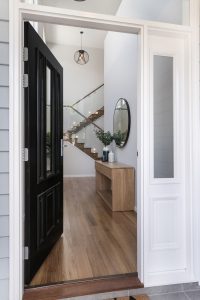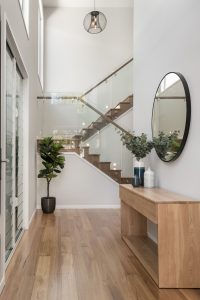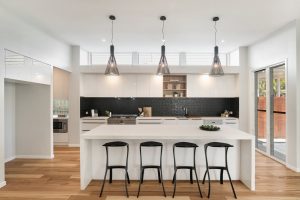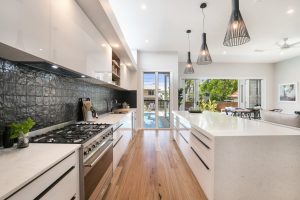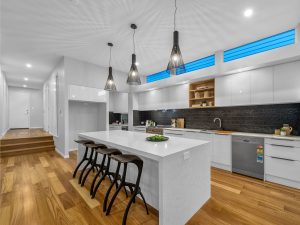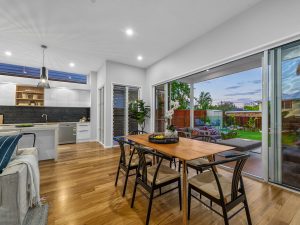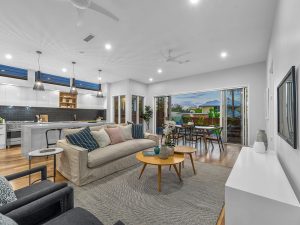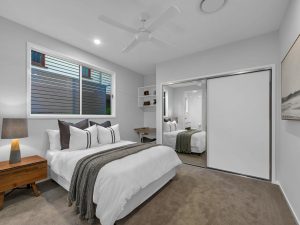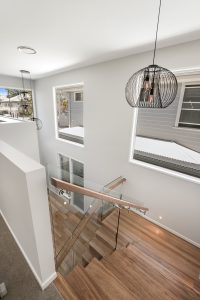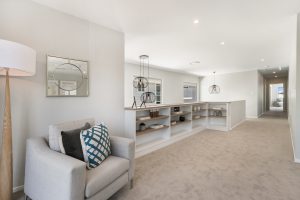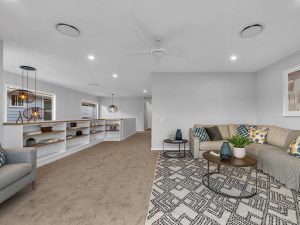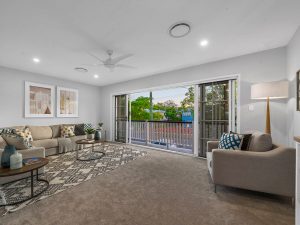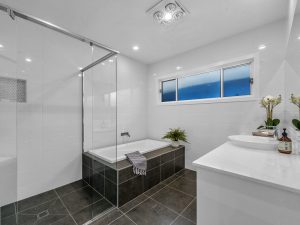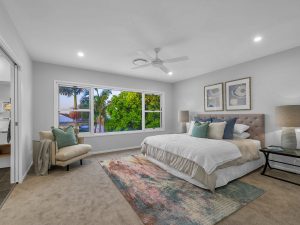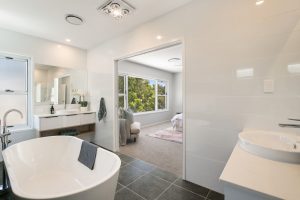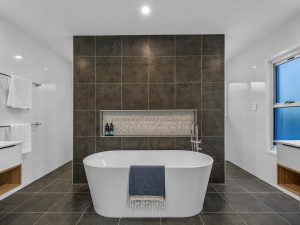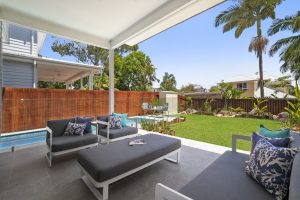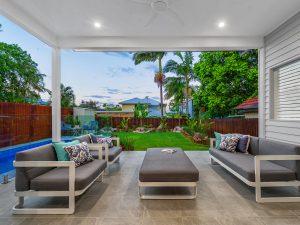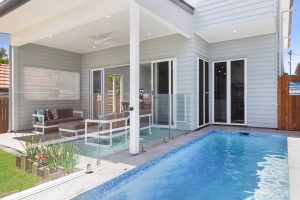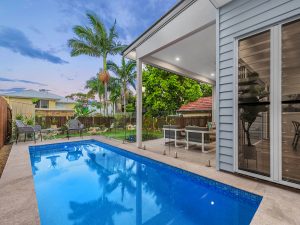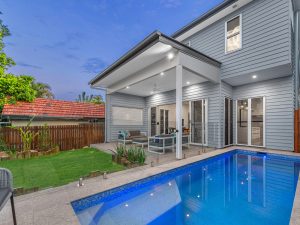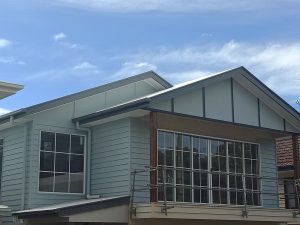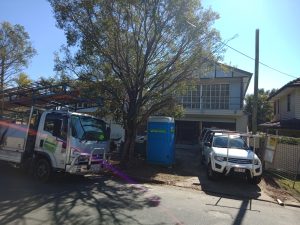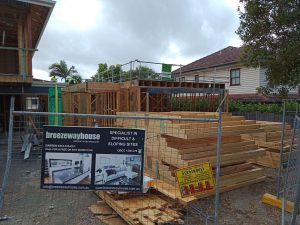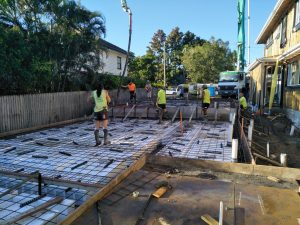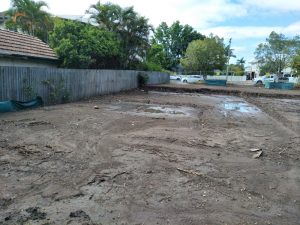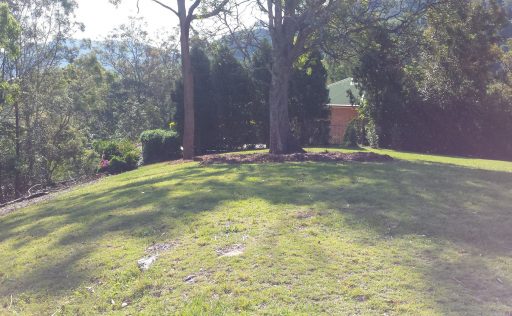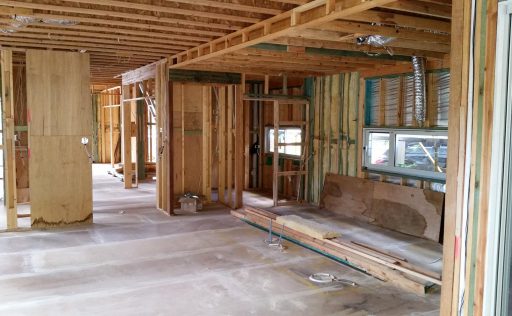Want more information? Send us an enquiry.
An excellently designed family home that makes the most of its location. This home has been meticulously designed to have a spacious and homely feel despite it’s narrow width. This was achieved through wider hallways, bigger bedrooms and great outside flow. The ground floor is the hub of the home with a beautifully crafted open plan kitchen along with a dining and lounge area. The stylishly fitted pool next to the rear deck, is great for the hot summer days and family BBQ’s. The top floor has a wonderful balance between privacy and space. Although most of the bedrooms are located upstairs there is still plenty of room for activities with a living area and a viewing deck available on this floor.
This home was used as a breezewayhouse display home before being sold in late 2018, setting a new street price record. This home received sensational feedback while it was on the market, there was not only a large interest to buy the home but for it to be built again. This home has been designed to be built on a range of sloping sites, please contact us to find out more. Home situated in Sherwood, Brisbane.


