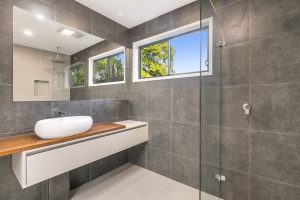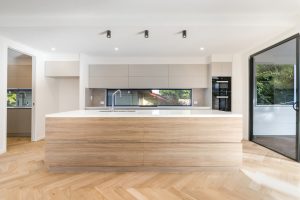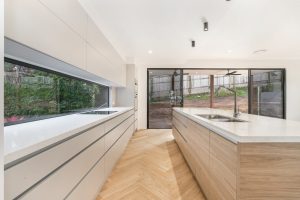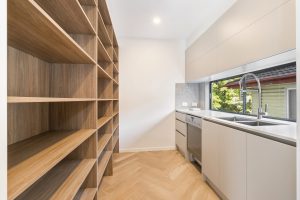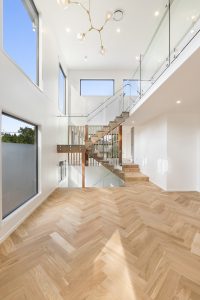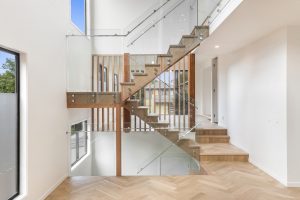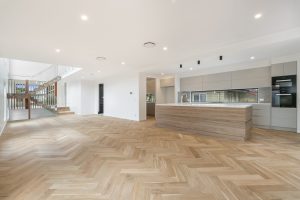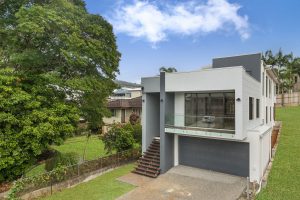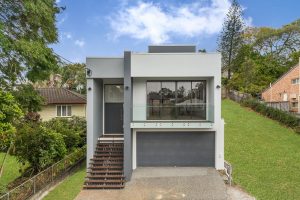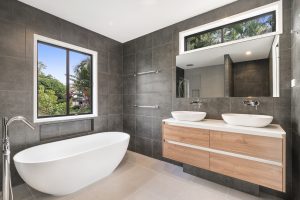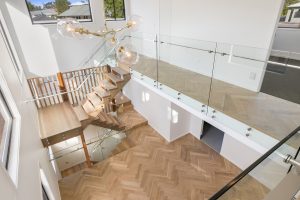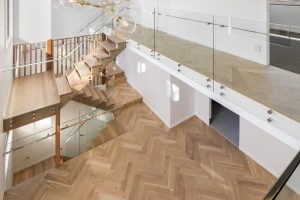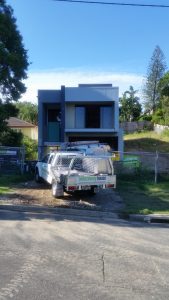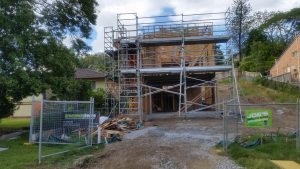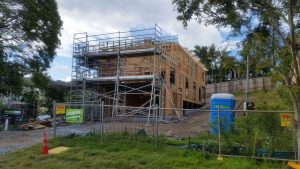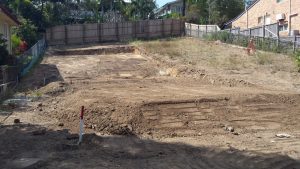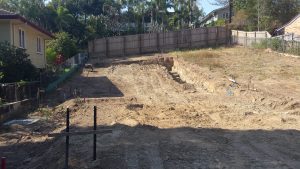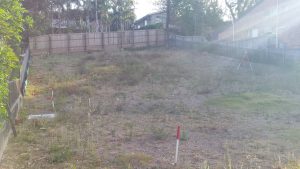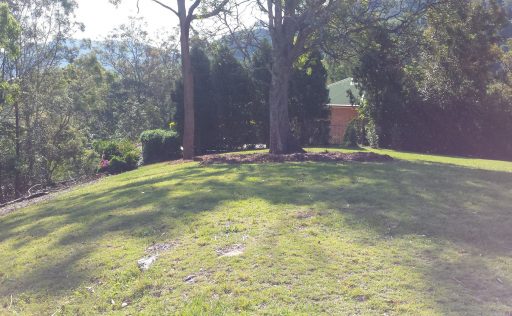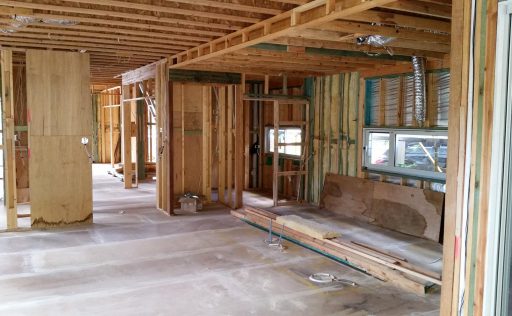Want more information? Send us an enquiry.
A spacious residence custom-designed to fit a narrow, sloping block. The difficult nature of the block subjected to flooding presented itself as an opportunity in disguise, allowing the design to maximise the benefits and the spatial characteristics of a split-level home. The large double-height void integrated with the stairwell perforated with large windows, open up the space making it appear lighter and larger. The staircase in itself serves as the feature of the open living area with its glass balustrade and open risers. The light and beautifully-laid herringbone timber floors throughout the house, compliment its atmosphere. The nature of the design allows for a large open living space opening out into the rear courtyard fit to entertain, while also provides a more private retreat for the residents upstairs. This home is situated in Indooroopilly, Brisbane.


