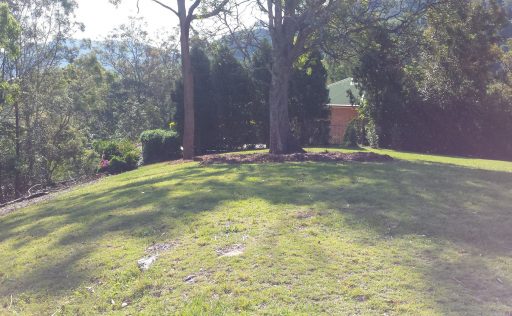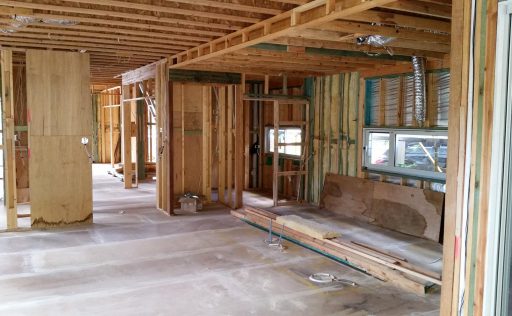Want more information? Send us an enquiry.
The Poinciana is a unique home that is breathtaking inside and out. It was designed to fit on a steep downward-sloping block. Despite the challenges of the block, the home is designed to capture the treescapes and the natural beauty of its surroundings including the beautiful Poinciana tree at the front of the block.
The main open living area is at the entry-level opening out to a large balcony towards the rear of the block. The upstairs houses the private Master retreat with a balcony looking over the front yard. Downstairs has the kids’ bedrooms each with bay window seating as well as a private living area expanding out to a deck.
The façade fits in well with its locality, integrating with the predominantly Queenslander style of its suburb. This wonderful home is situated in Ashgrove, Brisbane.





