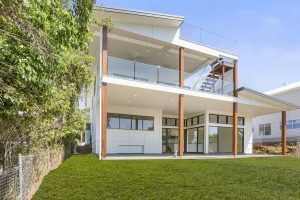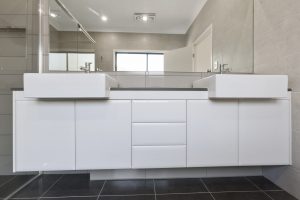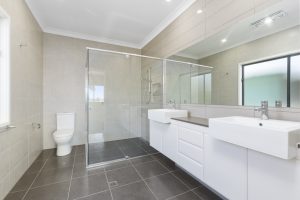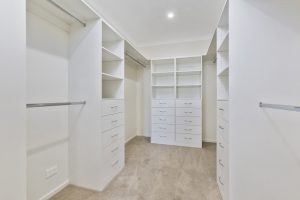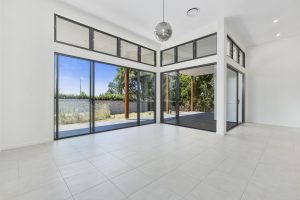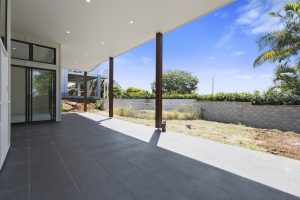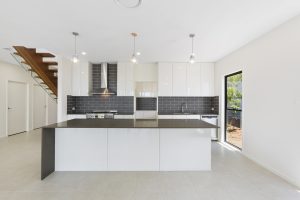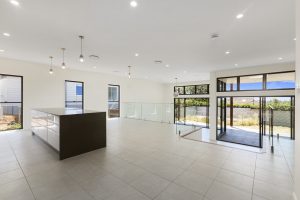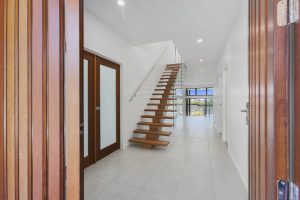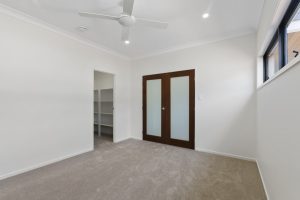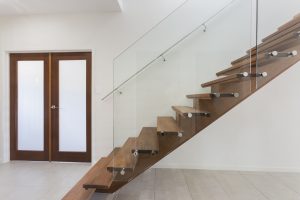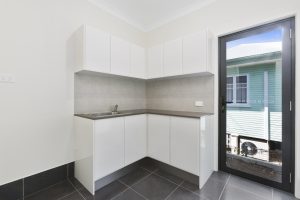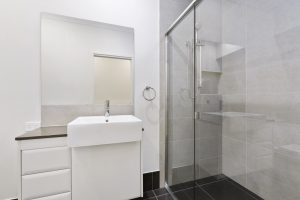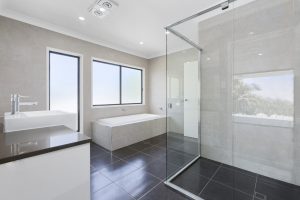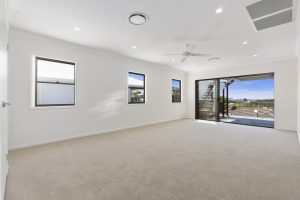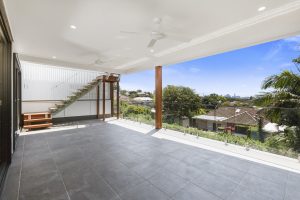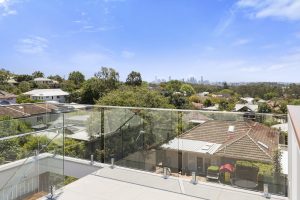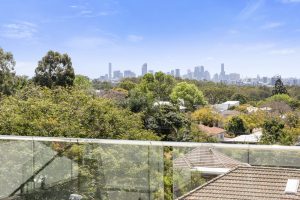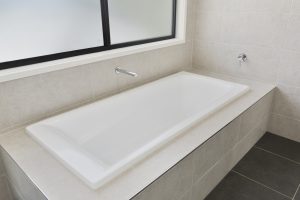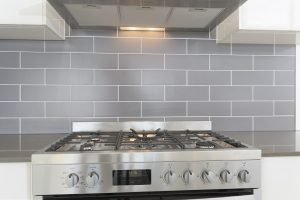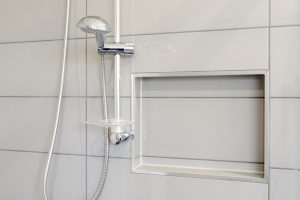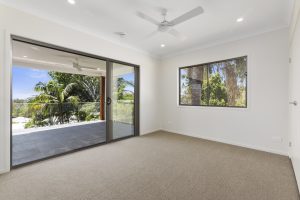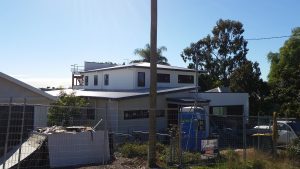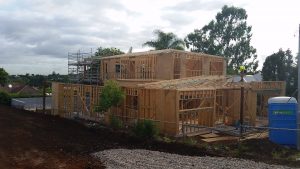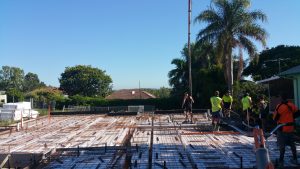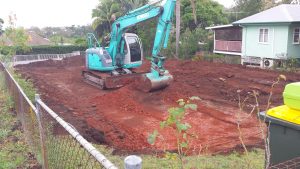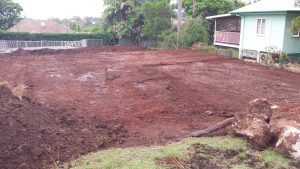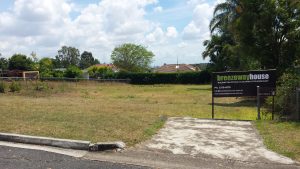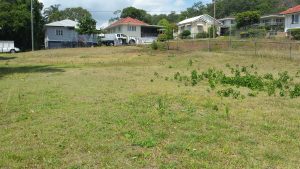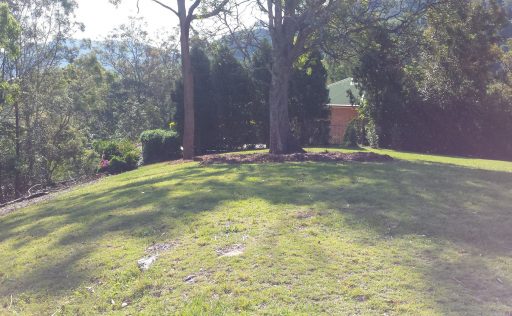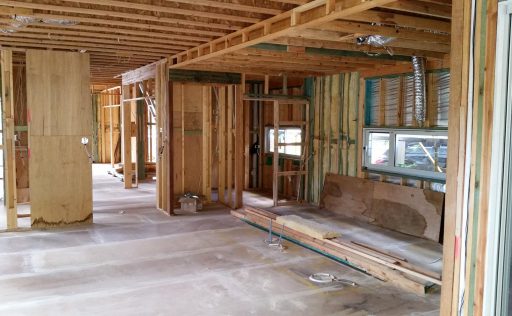Want more information? Send us an enquiry.
A classic and contemporary home built on a sloping block, designed to fit in with its existing setting. The entry into the home features a wide portico leading to the impressive timber double doors. The single-storey entrance subtly transforms into a multi-level home, following the natural gradient of the site. The beautiful timber mono-stringer staircase adds to the openness of the wide corridor which carries on through the house; separating the Master wing and the semi-private spaces on this level used by the family, from the more public entertaining spaces. This well-planned home takes advantage of the elevated site that it is situated on with alluringly large decks on each level with views out to the North. There is an additional viewing deck leading up from the first-floor deck with breath-taking views out to the city. Moreover, high-louvred windows have been strategically placed, taking advantage of the high ceilings allowing hot air to escape from the interior. The split-level through the open living area adds to the airy atmosphere and smartly segregates the spaces functionally. The large island counter is an outstanding aspect of the kitchen, with plenty of space for the family to gather around. The neutral colour palette of the finishes adds to the timelessness. This modern home is located in Tarragindi, Brisbane.


