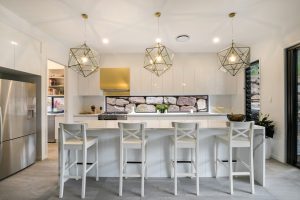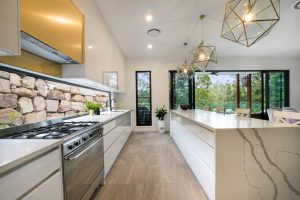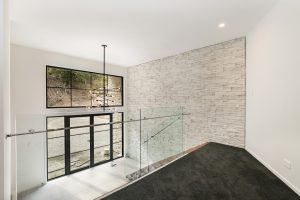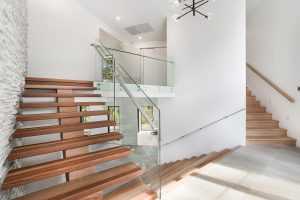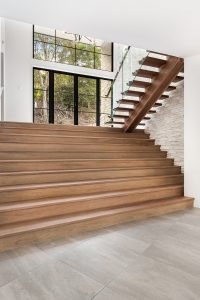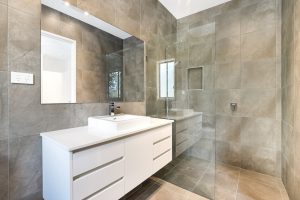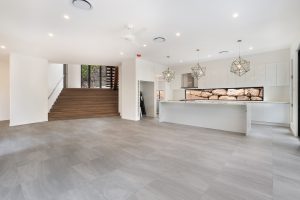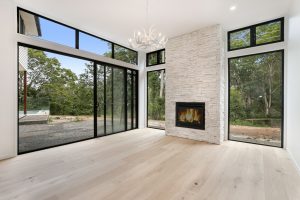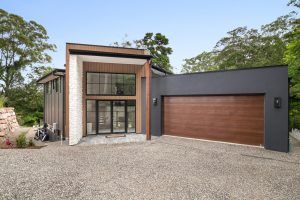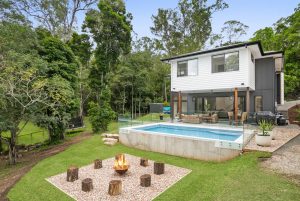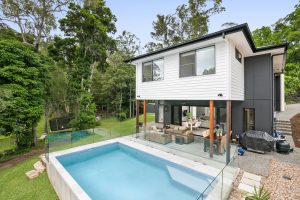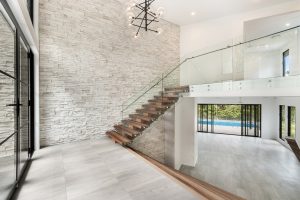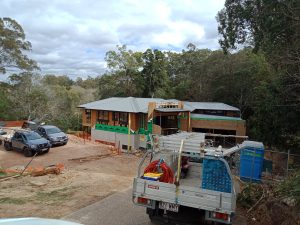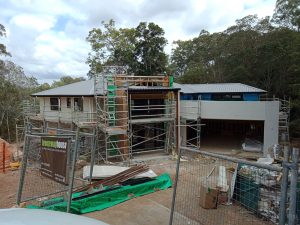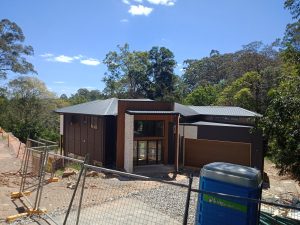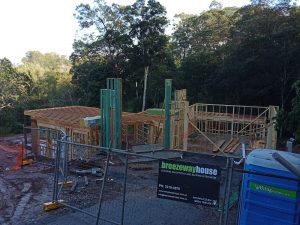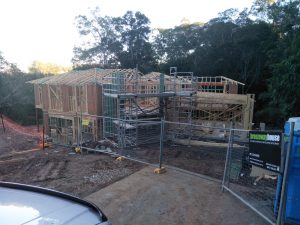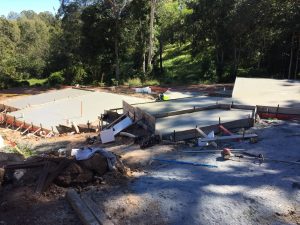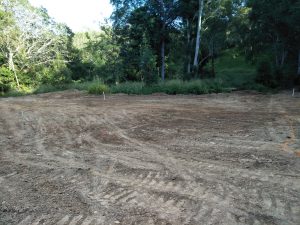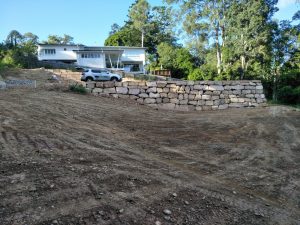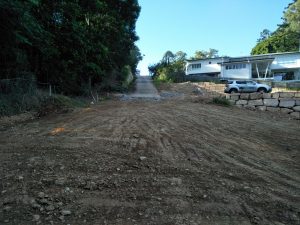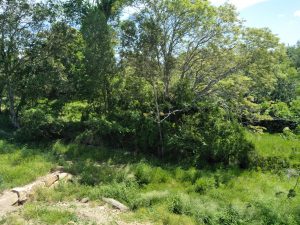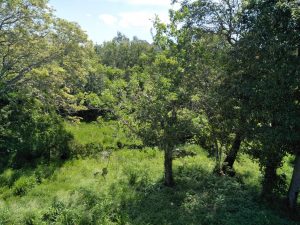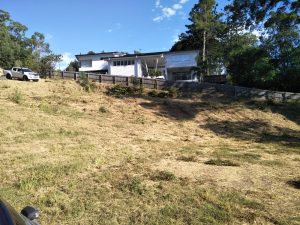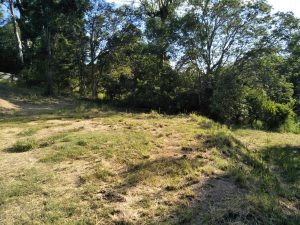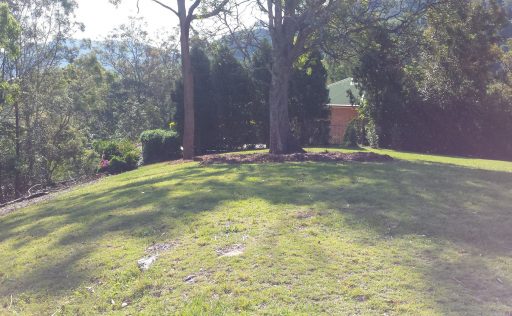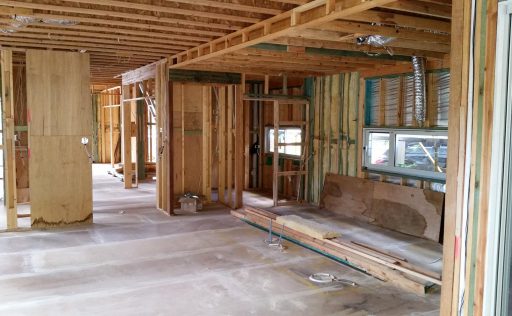Want more information? Send us an enquiry.
A unique custom-built retreat set amidst the beautiful surrounding bush. The irregular and difficult building envelope set in a sloping terrain, gave rise to a plan which is conscientiously integrated to maximise the potential of the block. The modern design with its large windows that open out into the beautiful landscape makes it the perfect getaway; despite the location of the house being in close proximity to the city. The façade is an interesting play of textures with the beautifully laid stone wall carrying into the interior, thereby effectively transitioning the interior and the exterior of the house. This in addition to the large expanses of glass, the beautiful wide staircase and the double-height foyer create a grand entrance.
The split-level design effectively separates the entertaining spaces downstairs from the more private family spaces upstairs. Along with the large open living and the alfresco by the swimming pool, which is perfect for hosting guests, the house also has a sunken formal lounge with a cosy stone-encased fireplace. The upstairs has spacious bedrooms, carefully positioned to get the best views. The Master ensuite is in a league of its own with its large clear window in front of the elegant freestanding bath, opening out into the natural beauty of the land. The fixture selections and interior materials were tastefully done to suit the contemporary style of the home. This unique home is located in Fig Tree Pocket, Brisbane.


