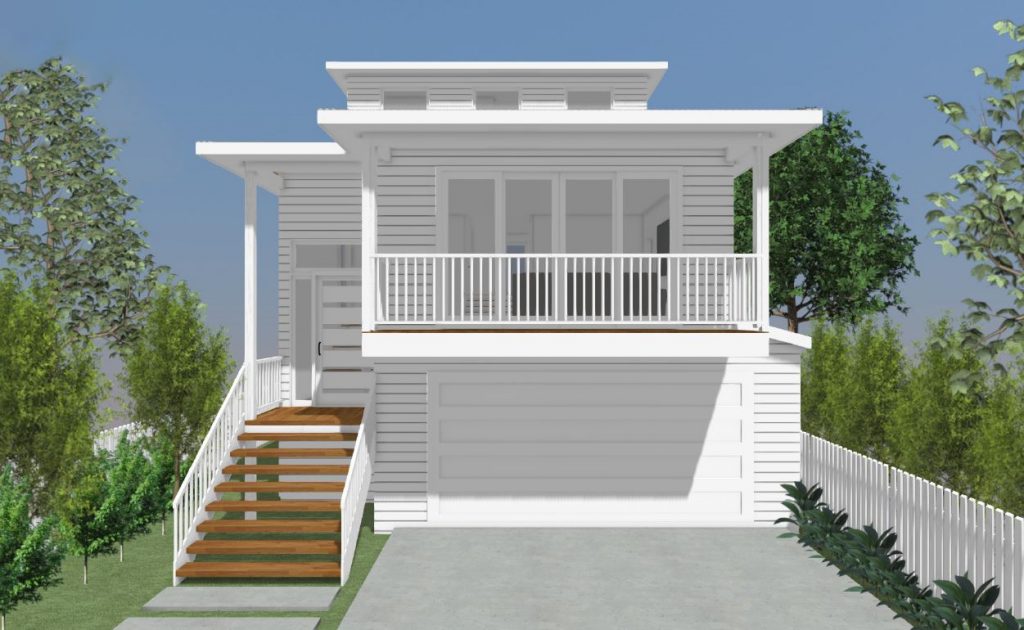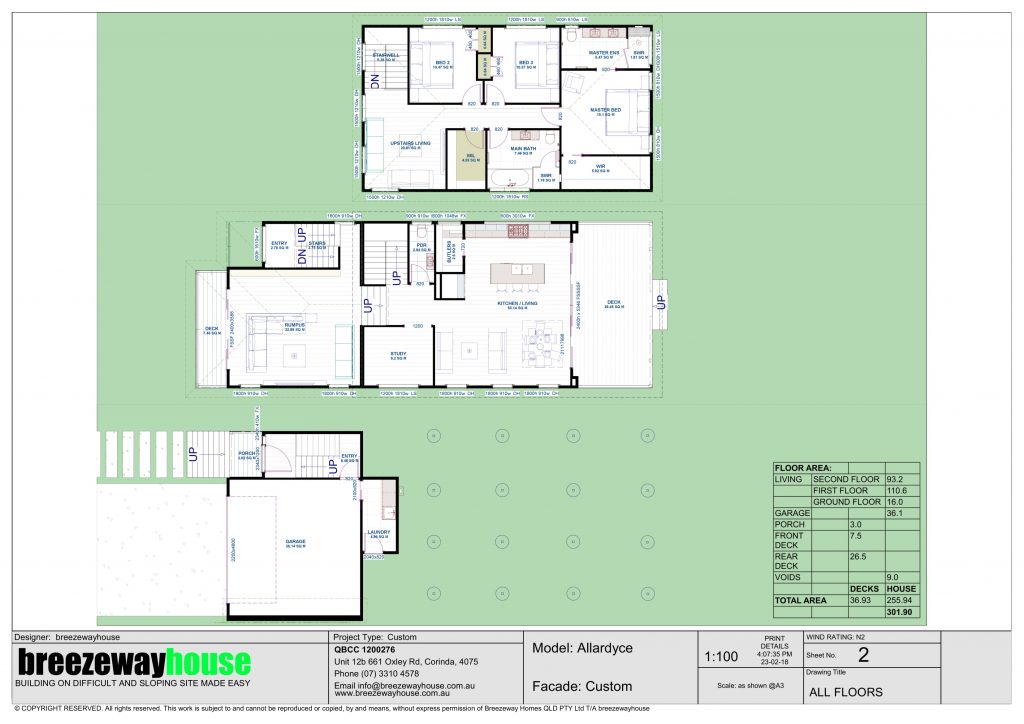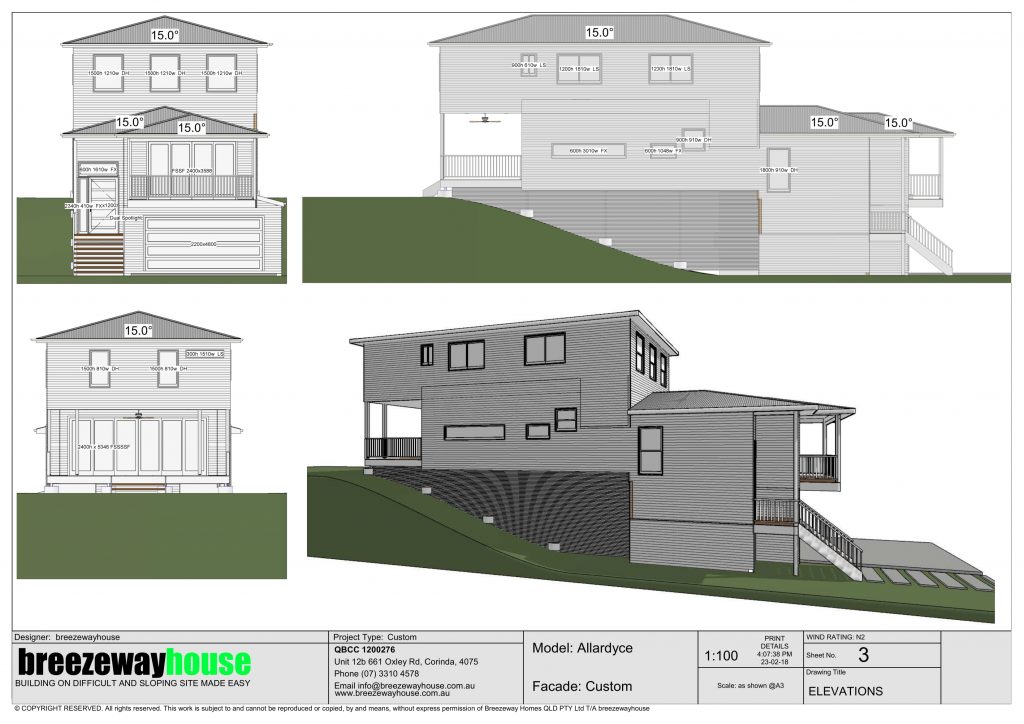Want a Hi-Res copy of the Full Concept Plan?
The Nellow is a medium sized family home designed to handle a very steep sloping narrow lot block. Featuring a Hamptons themed front and a modern interior.

Want a Hi-Res copy of the Full Concept Plan?
The Nellow is a medium sized family home designed to handle a very steep sloping narrow lot block. Featuring a Hamptons themed front and a modern interior.
Want more information? Send us an enquiry.
A simple Hamptons-style residence crafted to fit a steep and narrow block. The elegant weatherboard-clad house resonates with the quiet and leafy street that…


Looking for extra information or advice around building your dream home? Use the form below to have one of our staff get in touch with you.
[contact-form-7 id="2204" title="Enquiry Popup"]By submitting this form you agree to our Privacy Policy
Fill out the form below to gain instant access to your download.
[contact-form-7 id="2847" title="Download Popup"]By submitting this form you agree to our Privacy Policy