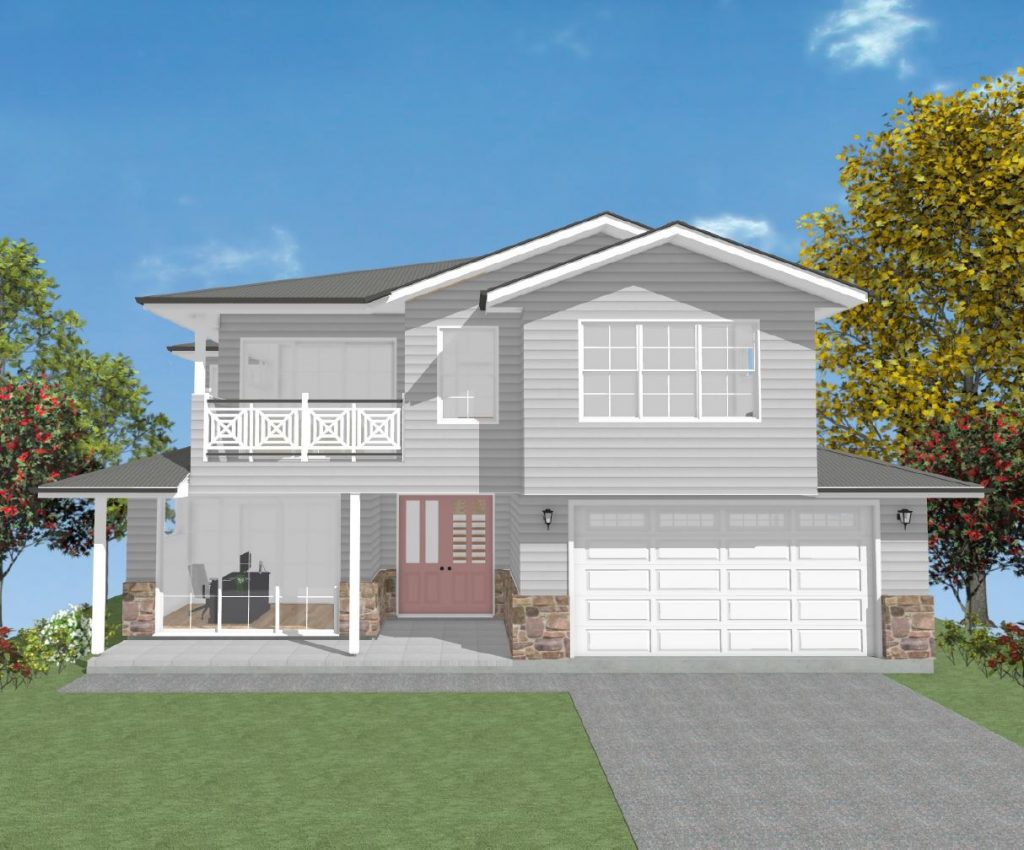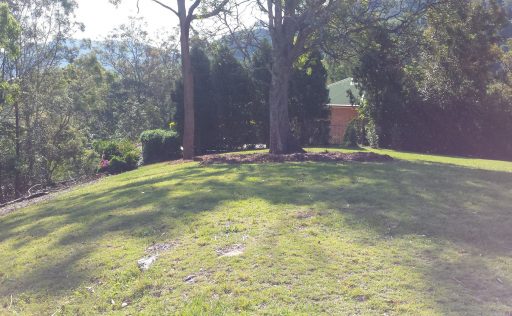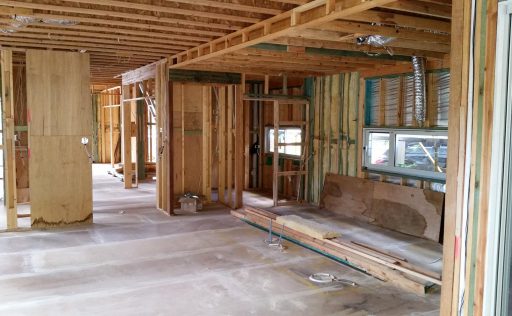Want a Hi-Res copy of the Full Concept Plan?
An exquisite Hamptons-style home tailor-made to suit the steepness of the block. The design utilises the slope of the site to cleverly and functionally separate the spaces. The exterior of the house is accented by stone walls at the base with feature balustrading and windows with colonial bars. The grand entry through the dusty pink double-door steps up into a mezzanine level which serves as the open living area. This space, with the alfresco, seamlessly flows into the backyard, great for entertaining guests. The Master suite is separated from the rest of the spacious bedrooms upstairs for privacy. The dark flooring throughout the house compliments the white Modern Hampton’s style cabinetry and with the excellent taste in fixtures, the house has a style that is classic and timeless.






