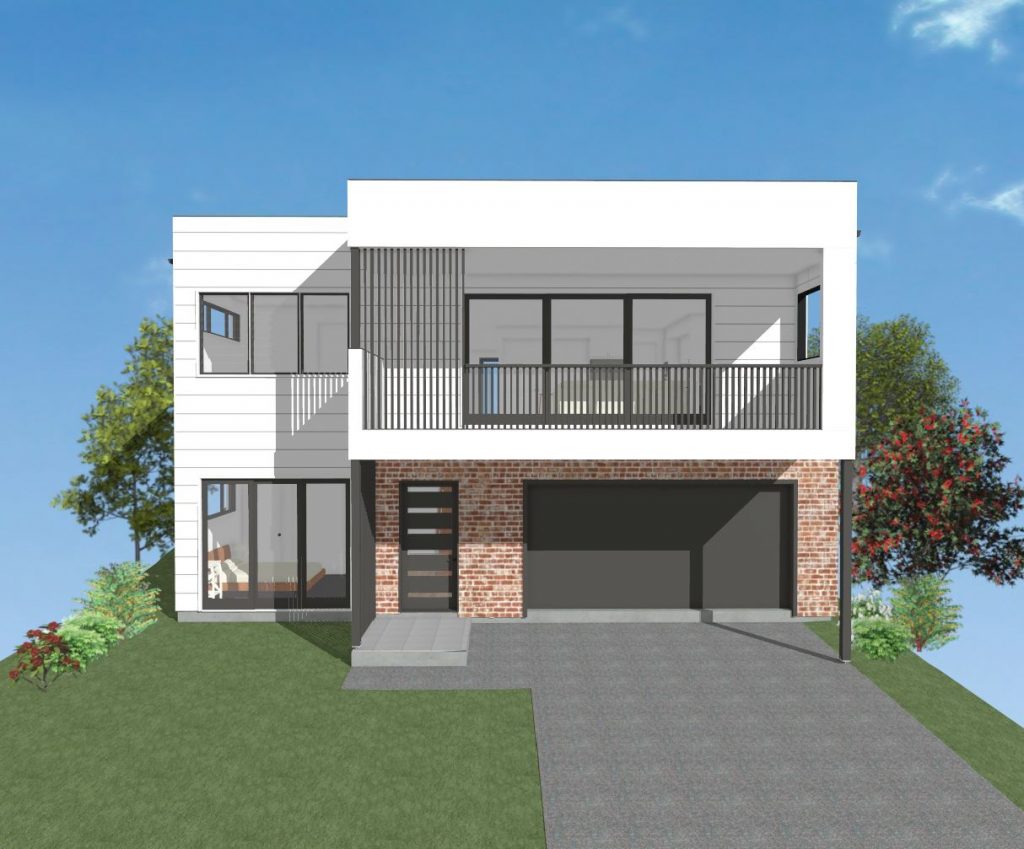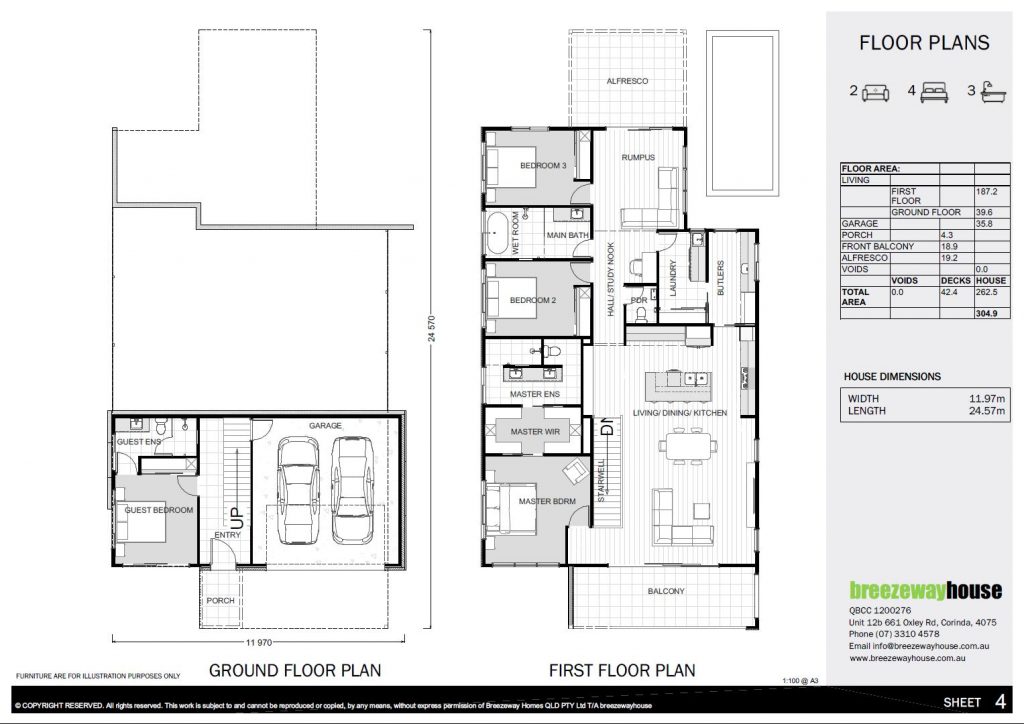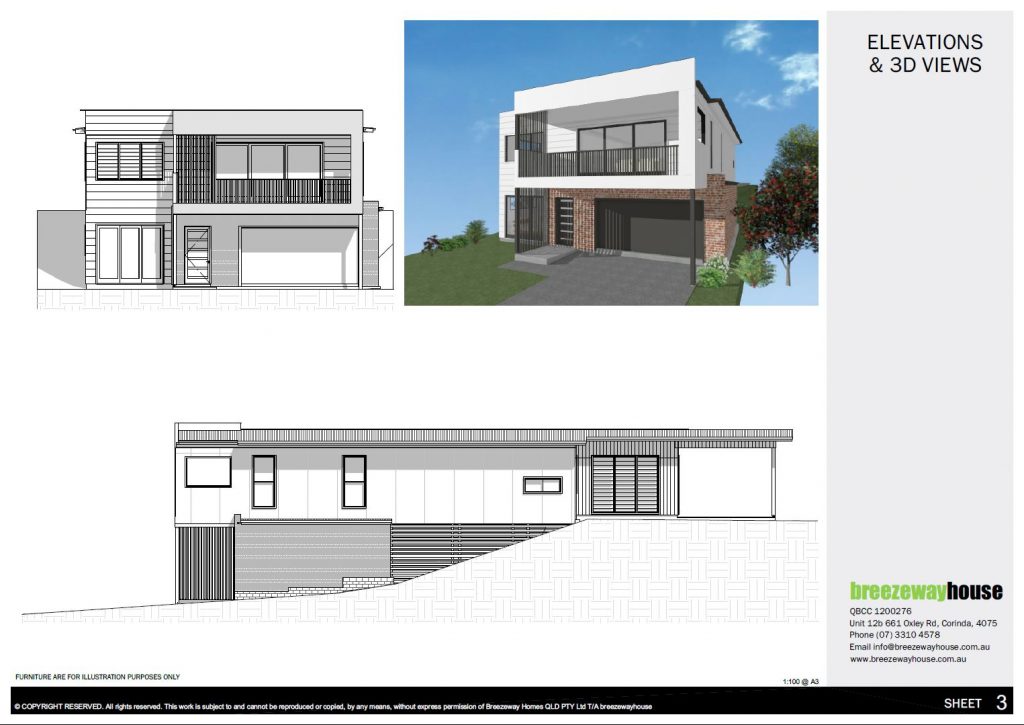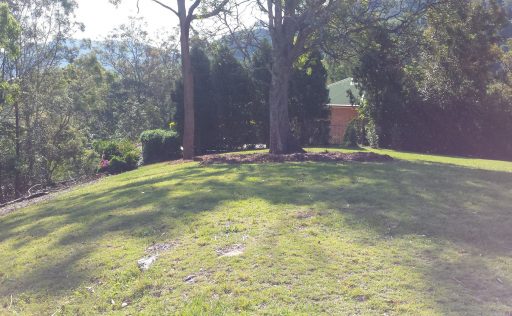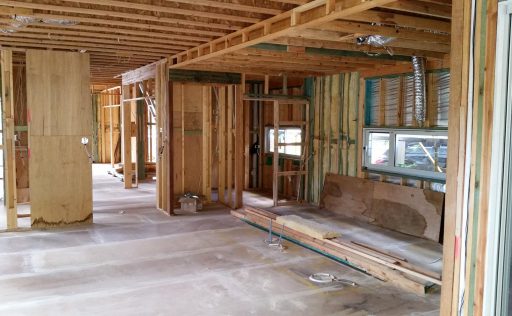Want a Hi-Res copy of the Full Concept Plan?
The design makes the most out of the slope of the block, with the main living area being on the upper level. The staircase serves as the main entry feature leading upstairs to the living area expanding out to the front deck. There is an additional alfresco at the back leading out to the backyard.


