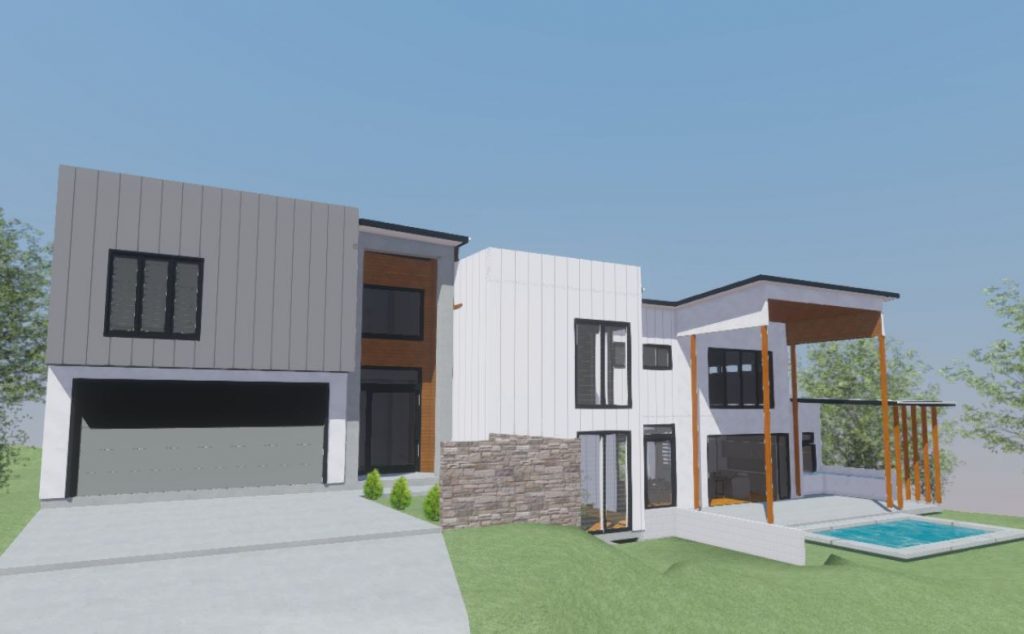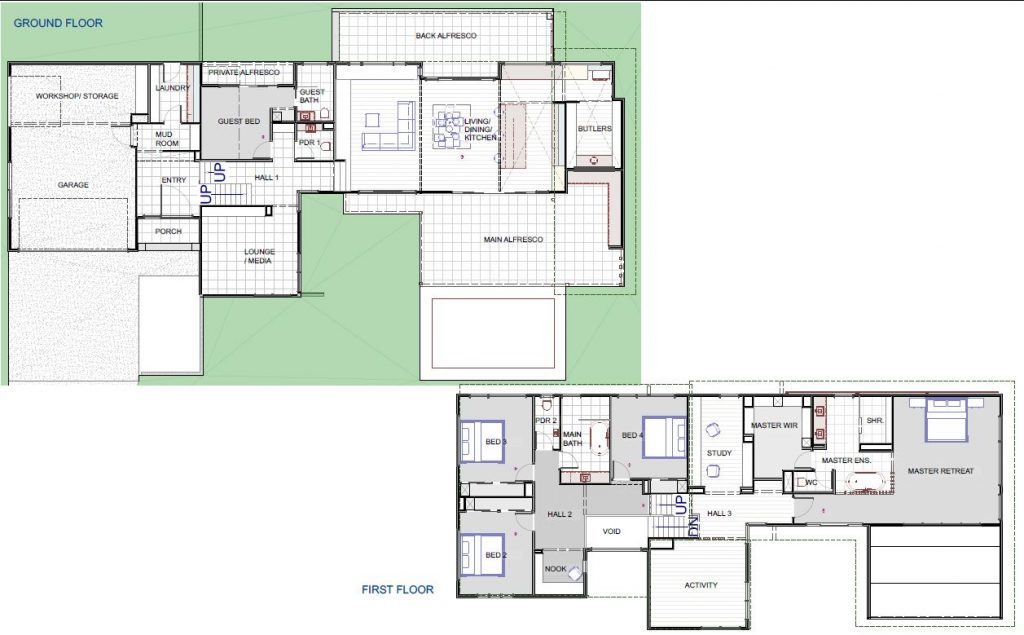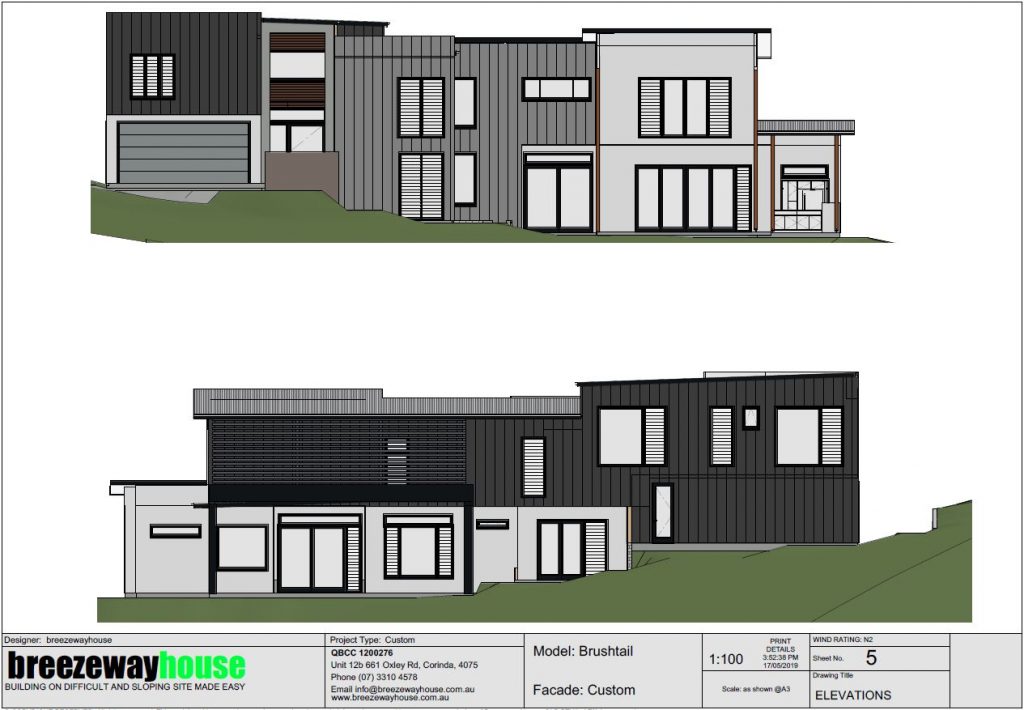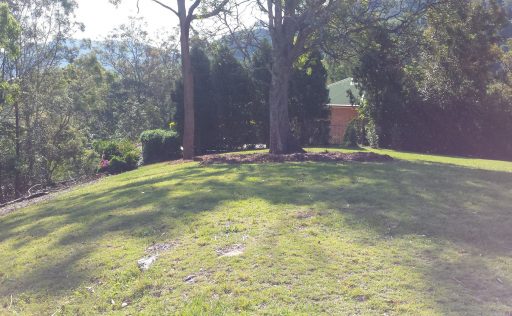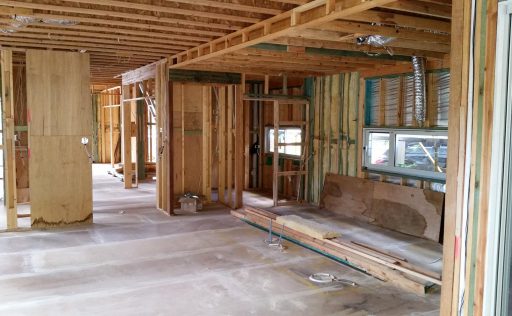Want a Hi-Res copy of the Full Concept Plan?
A magnificent split-level modern design that seamlessly flows with a sloping acreage block. The features of this home are spectacular, with a spacious open living area opening out into two alfresco areas and an adjacent pool. This makes the downstairs the hub of the home, great for family hangouts and entertaining guests. The main alfresco has a double height ceiling making the area seem larger and open, creating a connection to the surrounding landscape. The home also has an abundance of storage with plenty of wardrobes and workshop beside the garage.
The upstairs has been designed for family privacy as the main bedrooms are located on this floor with an activity room and study area. An additional split level further creates privacy to the master retreat, a space which is grand in every sense. Large windows allow for natural lighting, opening out to potential views and the extraordinary en-suite with a spacious walk-in wardrobe is a statement in itself. The Brushtail home design is a remarkable dream-home that provides a luxurious and grand lifestyle.


