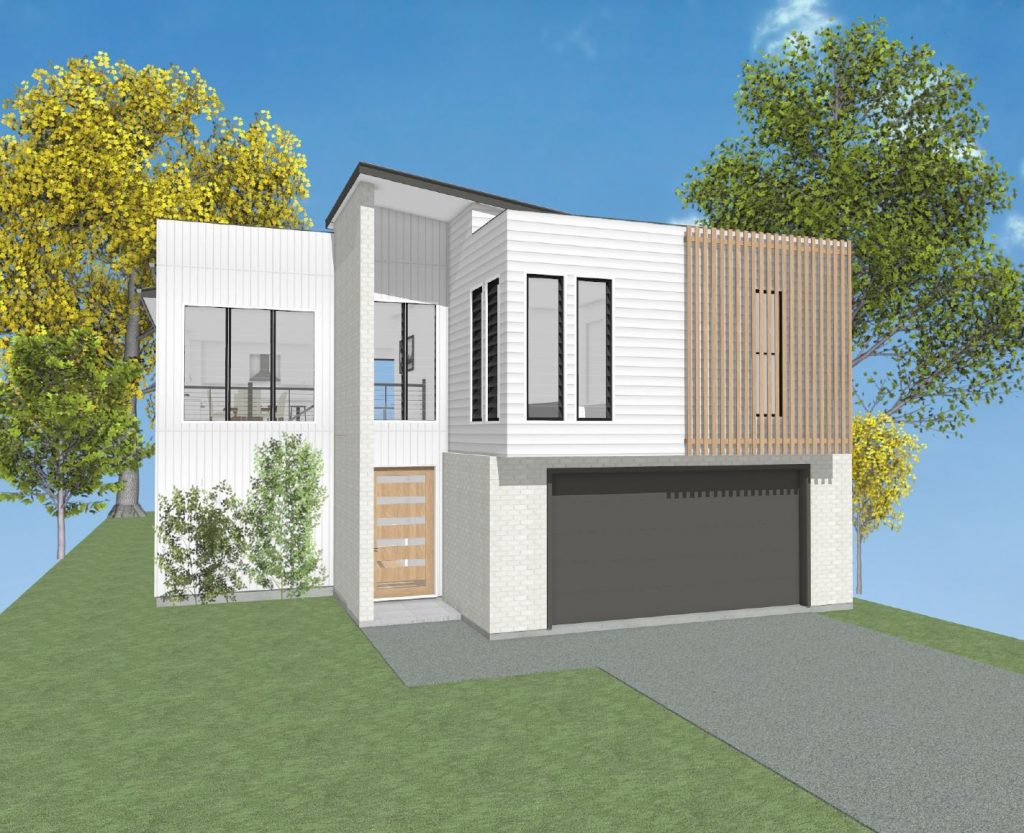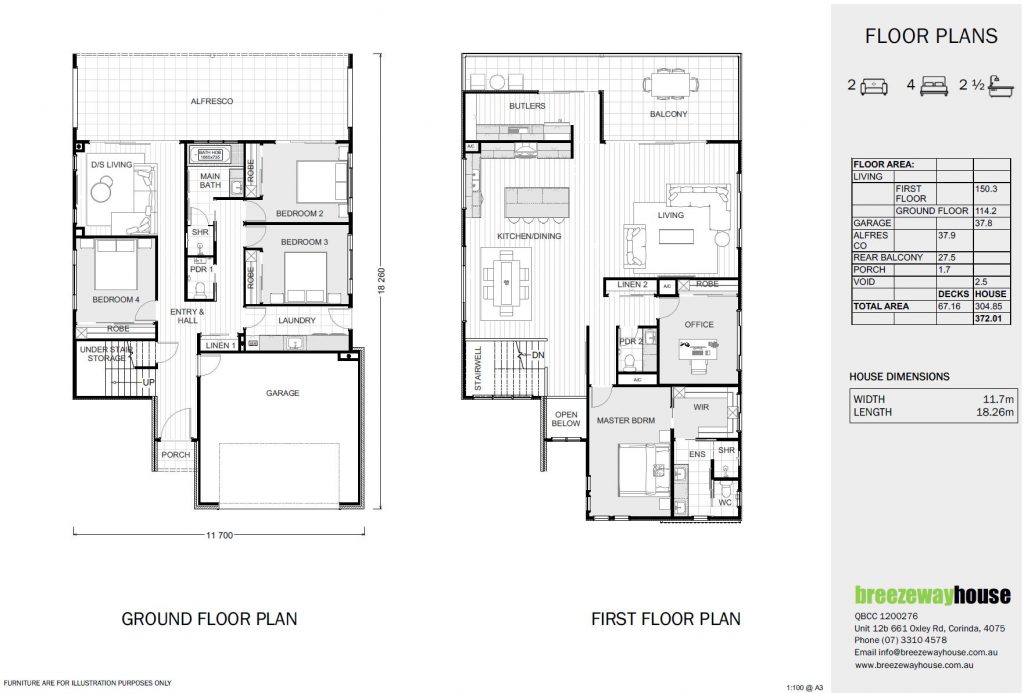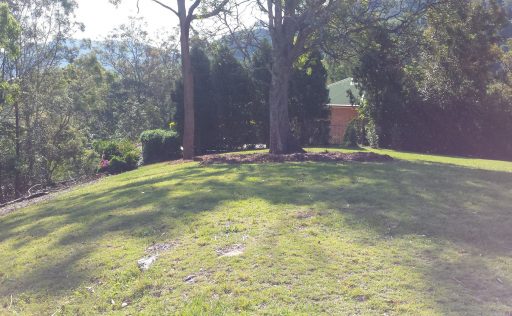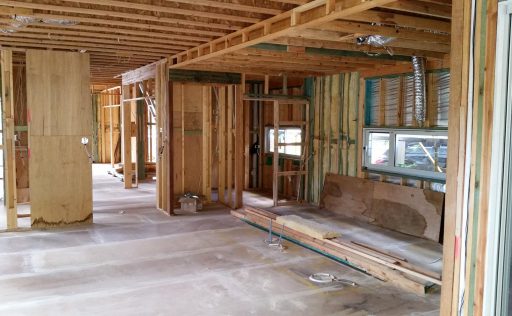Want a Hi-Res copy of the Full Concept Plan?
A modern flat block home design with an elegant taste. This home design has a wonderful and practical floor plan layout. With a grand upstairs living area accompanied by an entertainment deck and a butlers pantry. The downstairs has three bedrooms and a living area connected to the alfresco. This floor separation creates a great sense of privacy for the master bedroom that is fit with a generously sized en suite and walk in linen.








