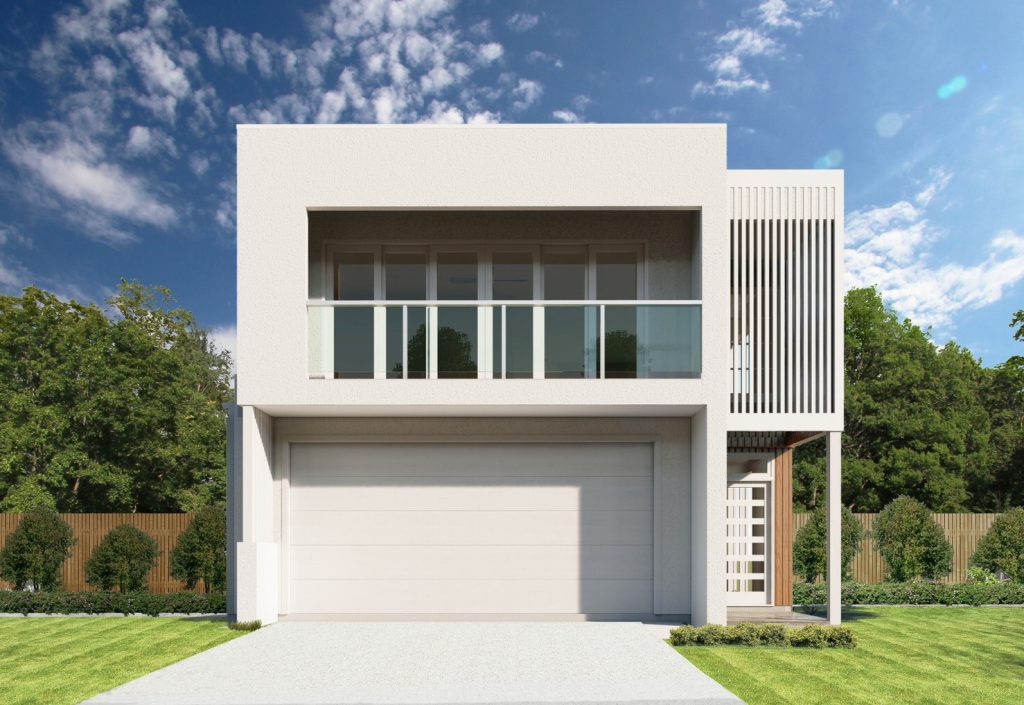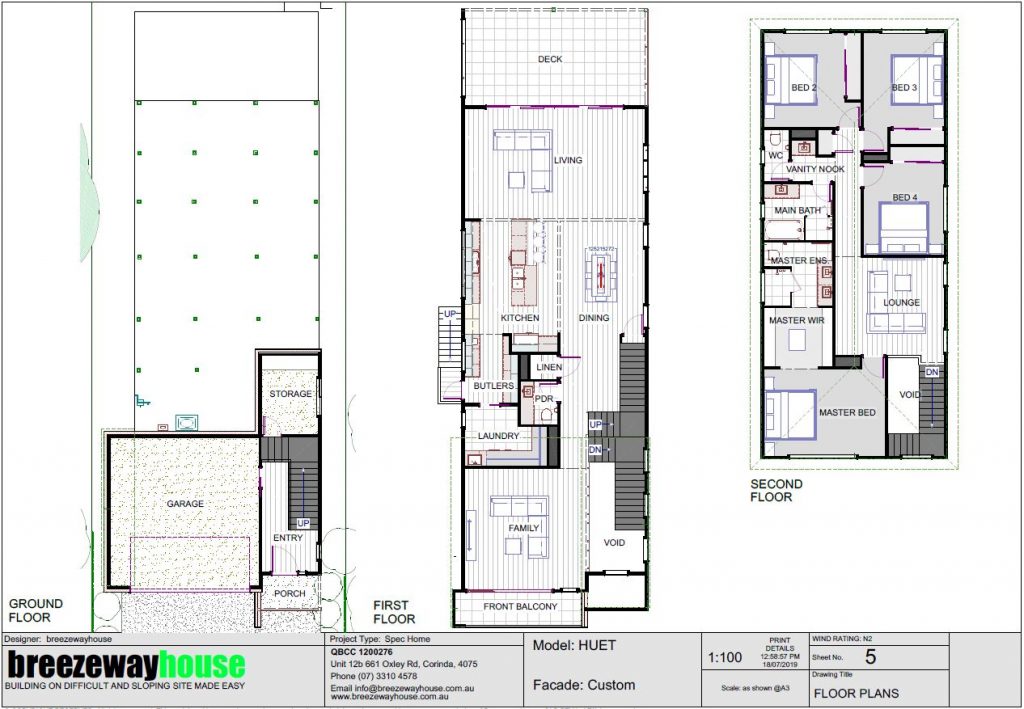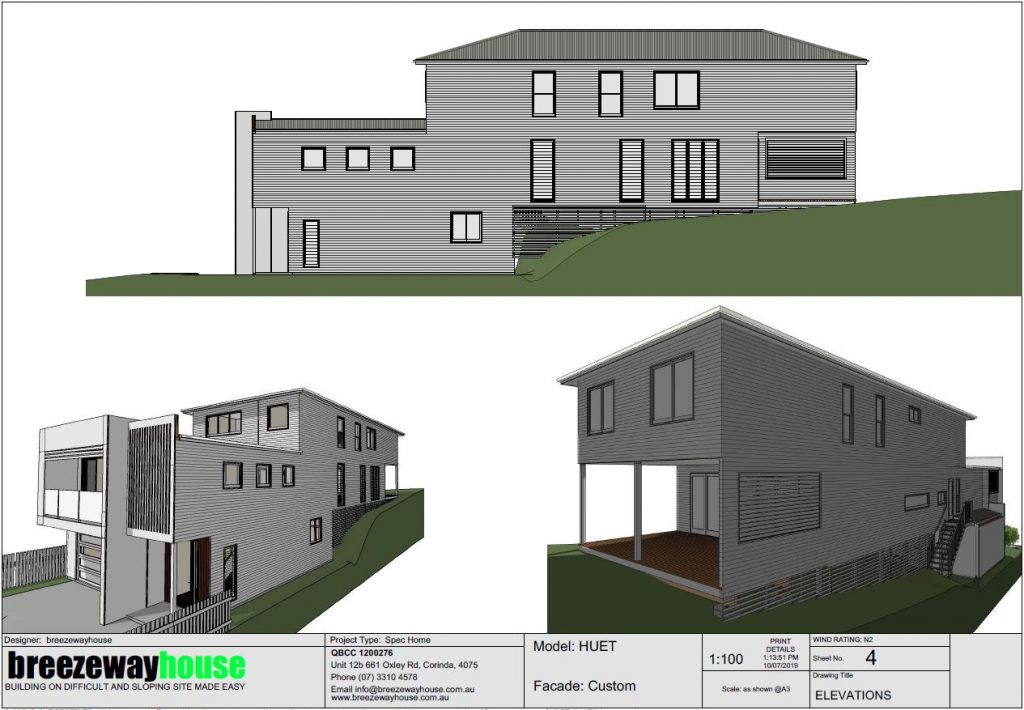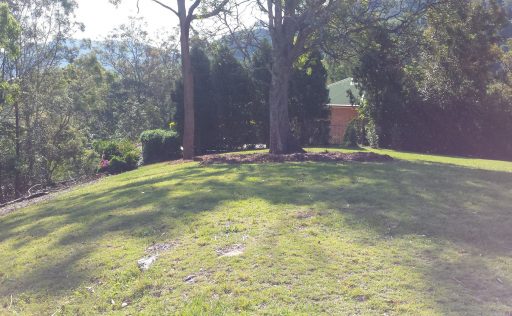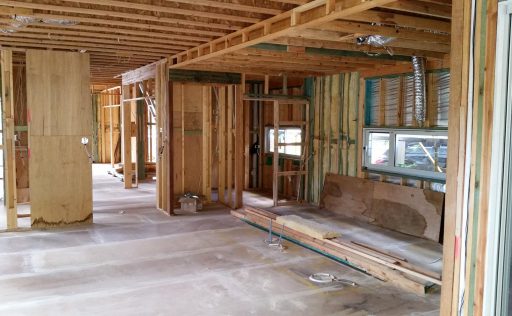Want a Hi-Res copy of the Full Concept Plan?
A grand home design for a narrow lot block featuring a custom contemporary facade. This home was designed to feel spacious and open whilst still having separate and secluded living areas. The modern open design of the kitchen and family area will be perfect for entertaining guests.


